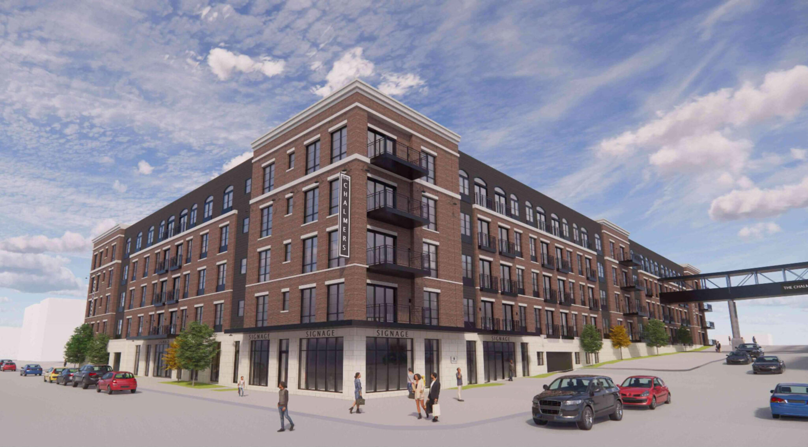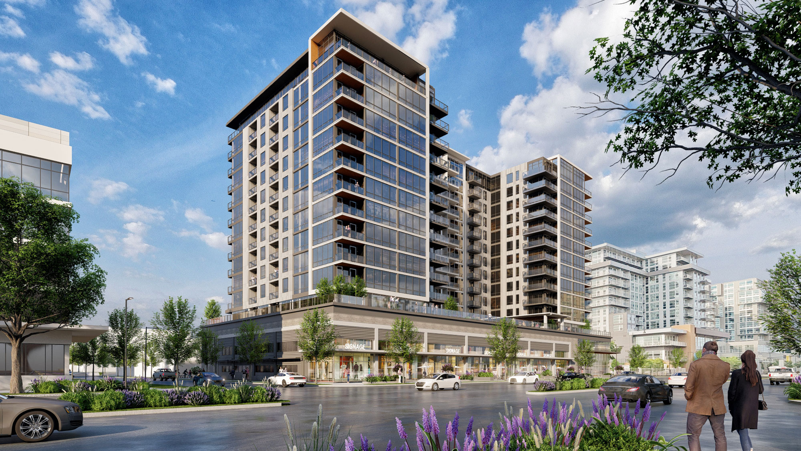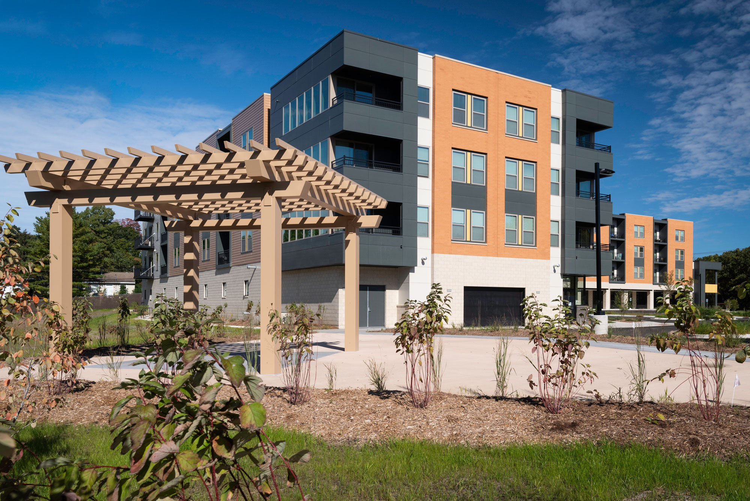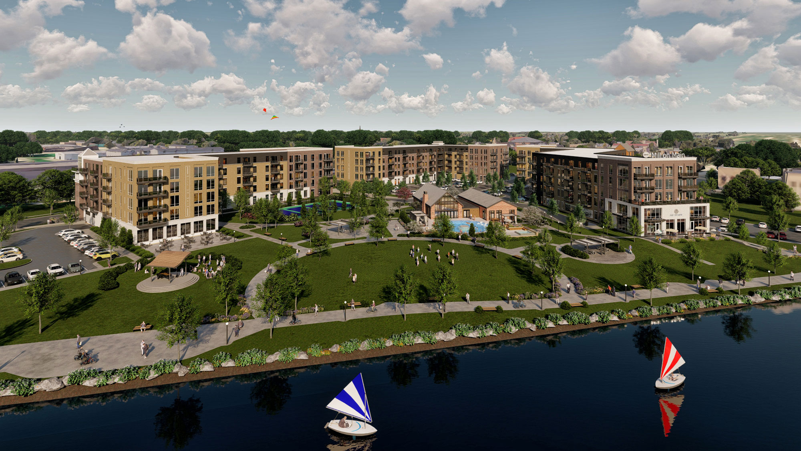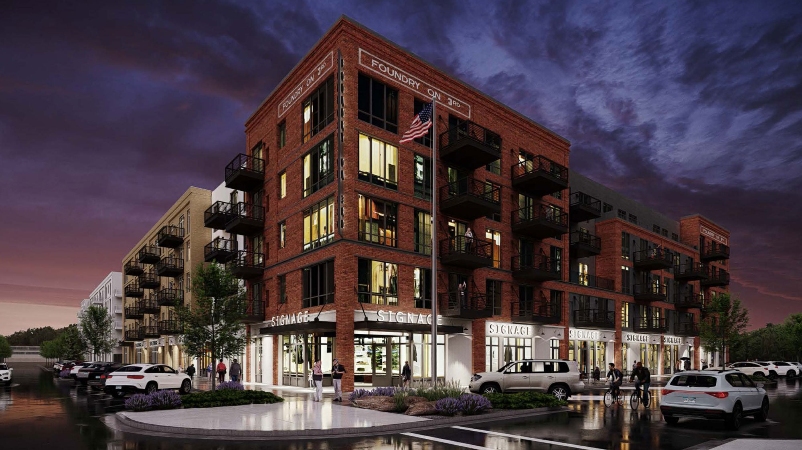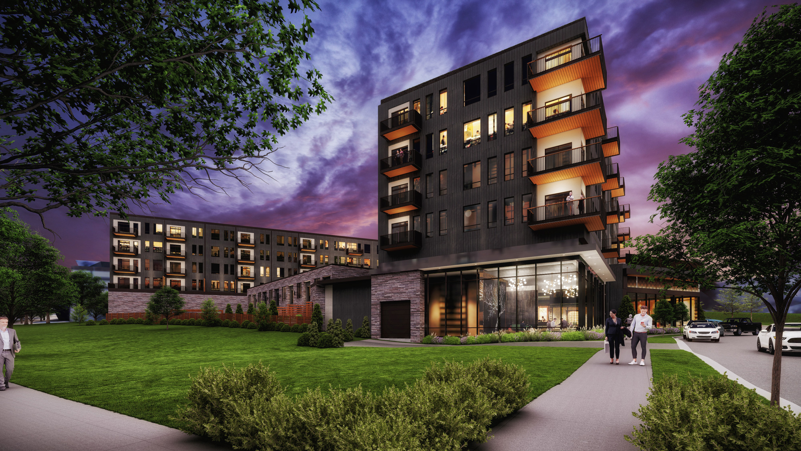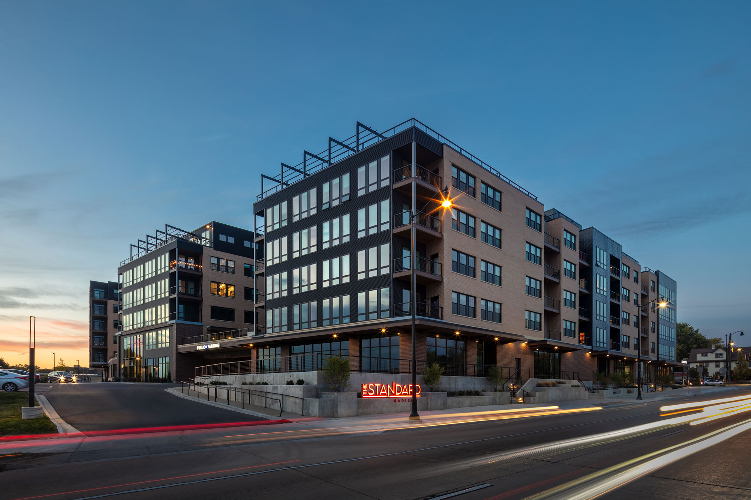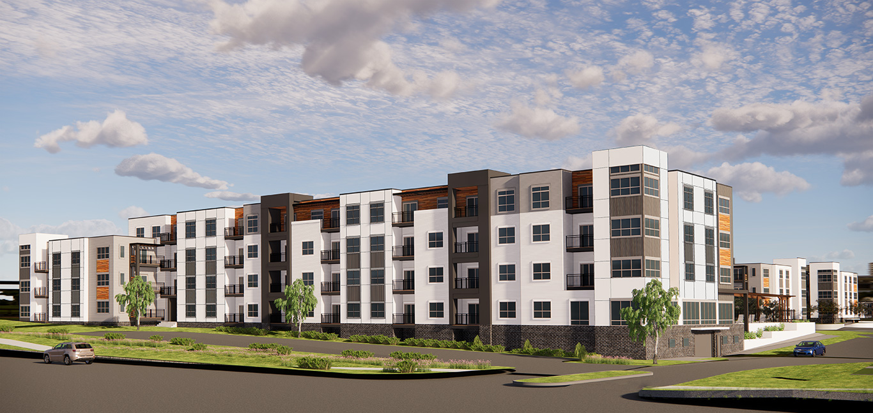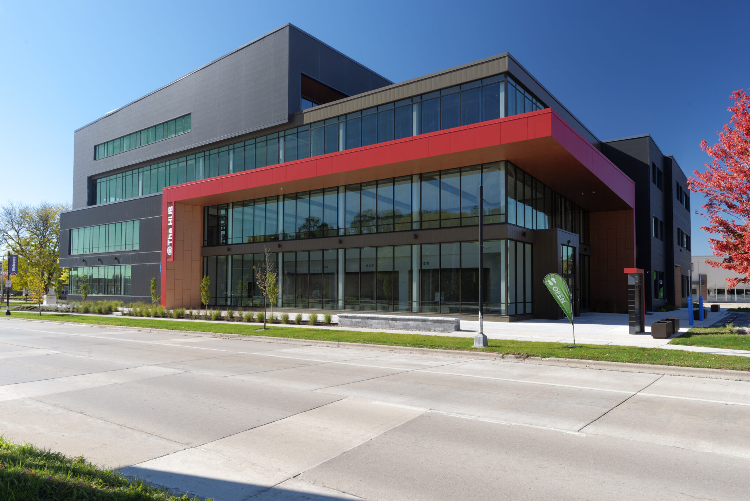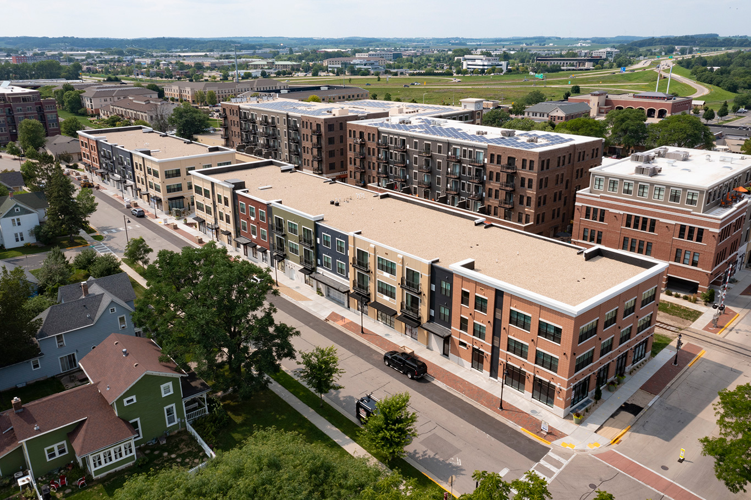CHALMERS RESIDENCES READ MORE Plan commission to review proposal for 260 apartments at former La Crosse Tribune property | La Crosse Tribune About the Project LOCATION:La Crosse, WI PROGRAM:One building set to be built across three phases Totaling 260 units Two commercial spaces Underground parking Amenities include: terrace, small dog park, fitness room and pool [...]
Portfolio Category: Mixed-Use
Aug 25, 2023
702 EAST WASHINGTON About the Project This 14-story, mixed-use development is set to rise just east of Madison's capitol square. Featuring 10,000+ sf of retail and restaurant space at street level, three stories of public and private parking, community space, luxury amenities and a mix of studio to three-bedroom units, the development will compliment the [...]
Sep 20, 2022
Harbor Apartments is a mixed-use development near the UW-Madison Campus in Madison, WI
Jul 13, 2022
The Mill on Main will be a mixed-use development located along the Fox River in Oshkosh’s historic Sawdust District. Each of the three buildings is designed to represent the history, industry, and location of the development including references to the Sawdust District, Oshkosh’s Wittman Regional Airport, and the Fox River.
Jun 02, 2022
FOUNDRY ON 3RD READ MORE Details released for land of former Wausau Center Mall | WAOW News 9 About the Project LOCATION:Wausau, Wis. PROGRAM:Five-story building including: - 17,500 +/- square feet of smaller retail and commercial spaces - 154 urban apartments, ranging from micro-units to three-bedroom units. - Underground parking - Interior courtyard greenspace featuring [...]
Dec 28, 2021
OGDEN About the Project LOCATION:Milwaukee, WI PROGRAM:156 Units with some 3-story walk-up townhomes Rooftop Terrace Fitness Center Club Room Retail Space COMPLETION DATE:On the boards << RETURN TO PORTFOLIO
Aug 26, 2021
The Standard – Madison Some of the renderings shown above were created with assistance from RM Design Studio. About the Project Located at the corner of North First Street and East Washington Avenue on Madison's eastside, this six-story development sits next to the highly-anticipated Madison Public Market. Its trident shape allows for a plethora of [...]
Jul 20, 2021
THE FALLS About the Project LOCATION:Corner of Good Hope Rd. & Appleton Ave. Menomonee Falls, Wis. PROGRAM:Five buildings, including: - 7,000 s.f. brewpub with covered outdoor seating - 8,600 s.f. retail building offering up to three tenant spaces - Three multifamily buildings, offering 173 units COMPLETION DATE:In Progress << RETURN TO PORTFOLIO
Jul 20, 2021
THE BLACK BUSINESS HUB "The Black Business Hub and Black Business Hub Accelerator will be the Madison region’s premiere enterprise center devoted to incubating, accelerating, and networking diverse businesses and entrepreneurs." – The Urban League of Greater Madison (ULGM) It will offer a one-stop, place-based system of entrepreneurial support, loans, grants, technical assistance, networking, [...]
Jun 24, 2021
MIDDLETON CENTER | PHASE 3 About the Project Middleton Center is a three-phase development in the heart of Middleton, Wis. Although JLA was not part of it's two initial phases, JLA did honor the greater development's design to complete the final two buildings. LOCATION:7600 Terrace Ave. Middleton, Wis. PROGRAM:Two buildings: - Three-story with 30 units [...]

