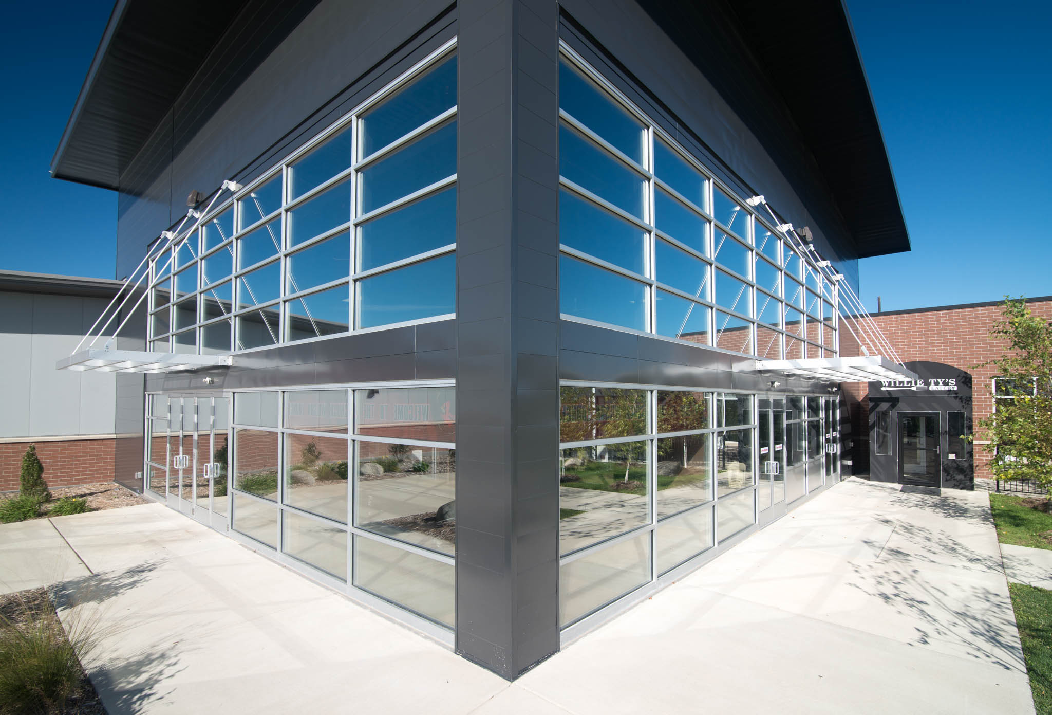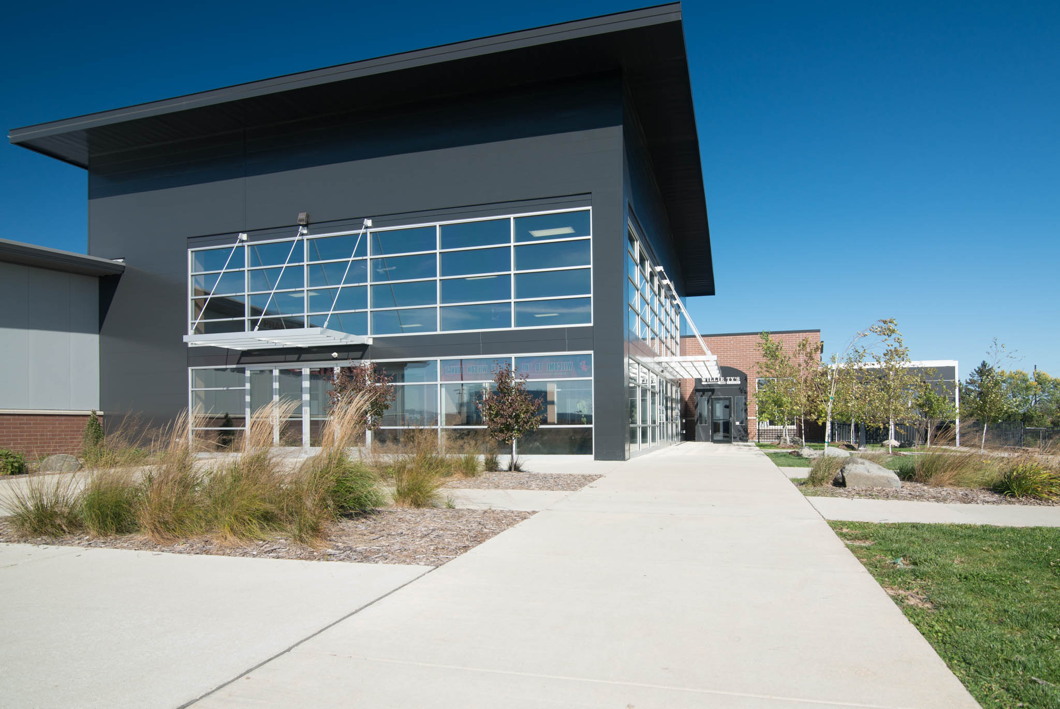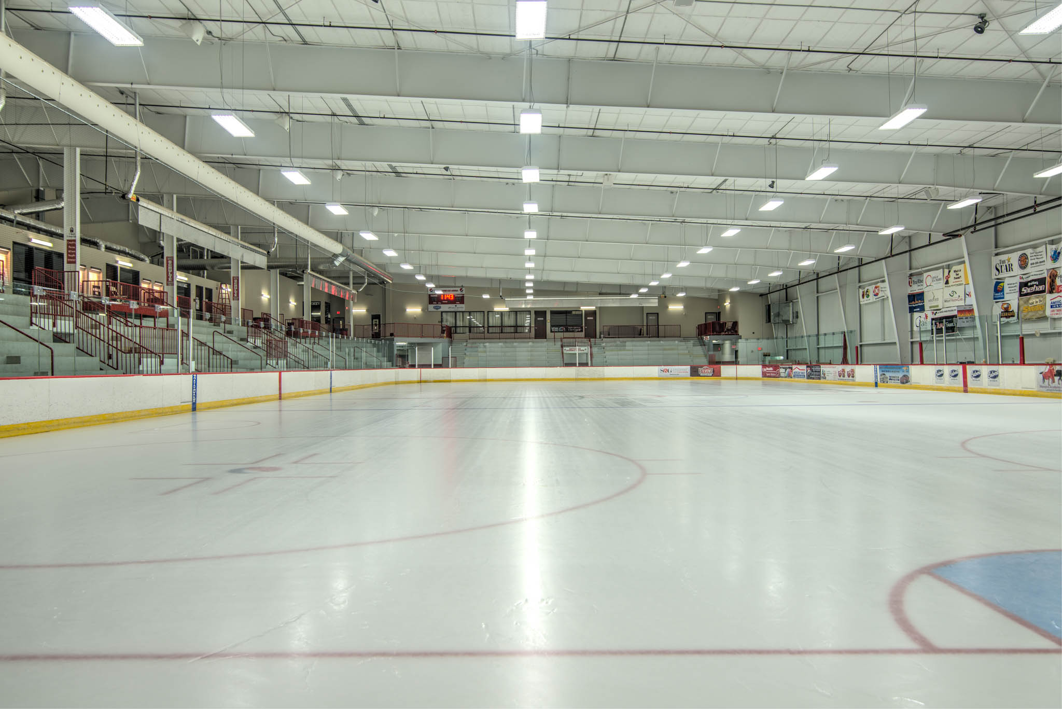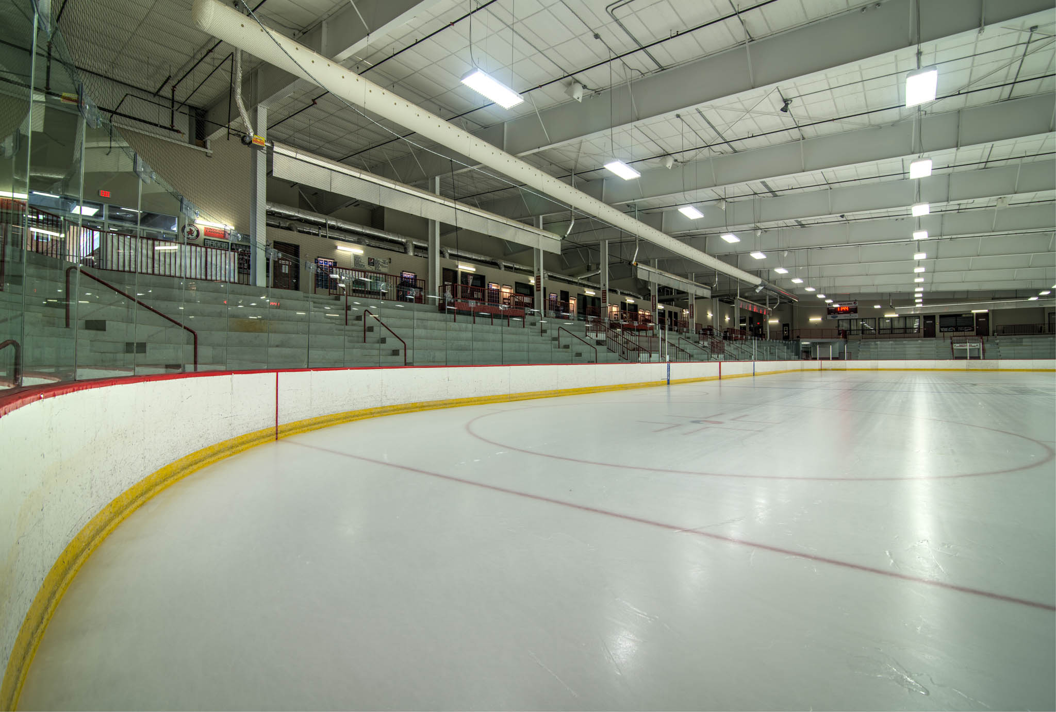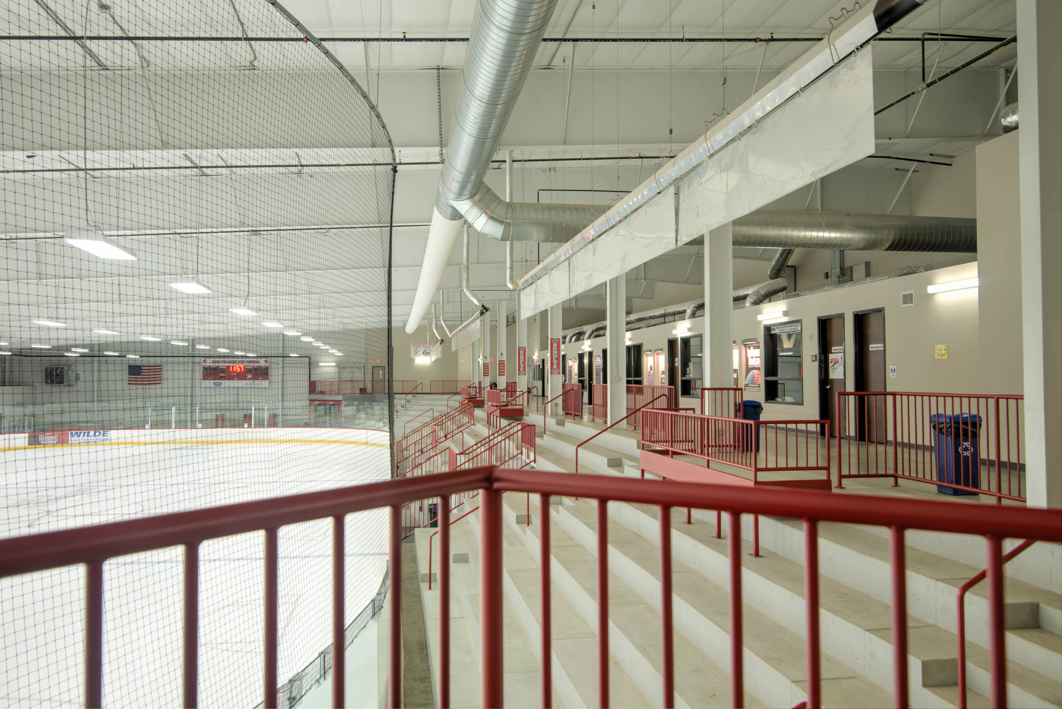About the project
SUN PRAIRIE ICE ARENA
About the Project
The arena was designed to accommodate the needs of spectators and participants while meeting the requirements of the City of Sun Prairie.
Adjacent to the new Sun Prairie High School, the Arena is equipped with 14 locker rooms, two concession stands and seating for 600 and 1,100 along its two National Hockey League-sized rinks. A dramatic glass entry lobby with an outdoor plaza presents a positive image to the public, while the simple form of the remaining portion of the building helps keep the building economically feasible.
“(JLA) kicked some serious design a$$ on our project…I am still in awe of the job they did putting our ideas into place.”
Jeff Thornton, Sun Prairie Youth Hockey Association
LOCATION:
838 Grove St,
Sun Prairie, Wis.
PROGRAM:
- 91,000 total s.f.
- Two NHL-sized sheets of ice
- Various Spectator Viewing Areas
- Locker Rooms
- 2,500 s.f. office space
- 2,000 s.f. retail
COMPLETION DATE:
January 2014


