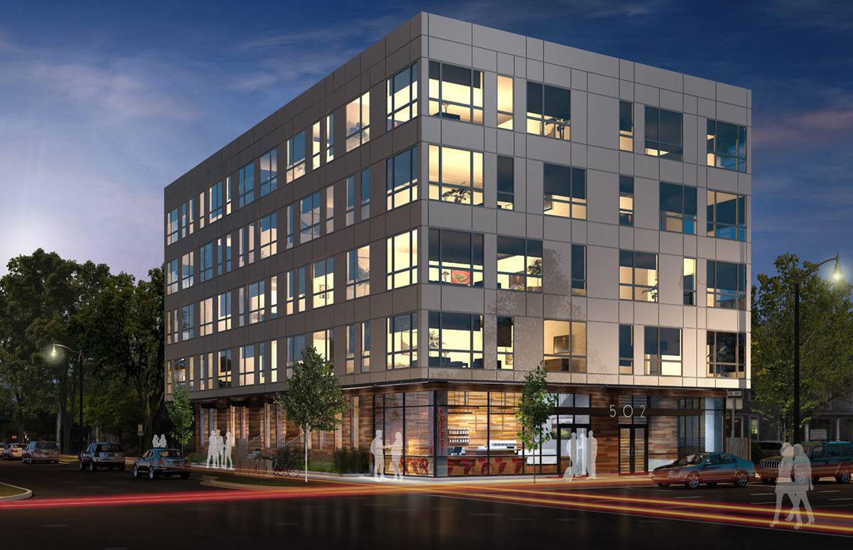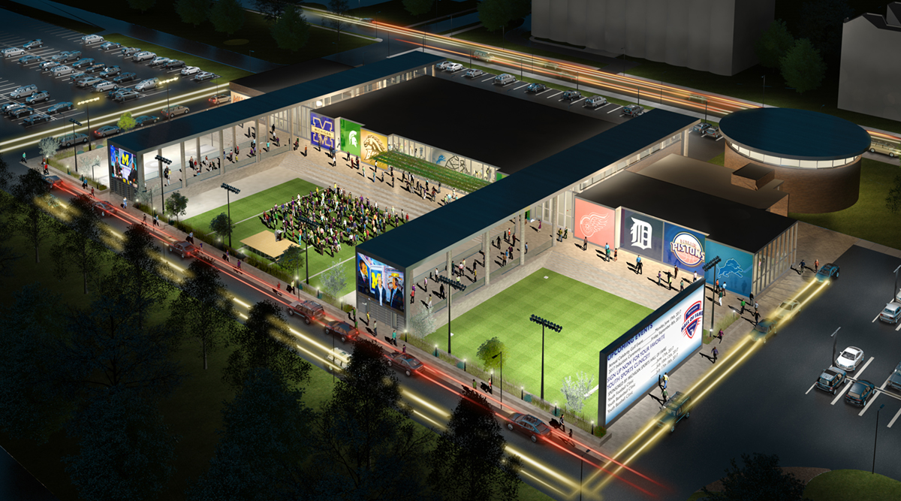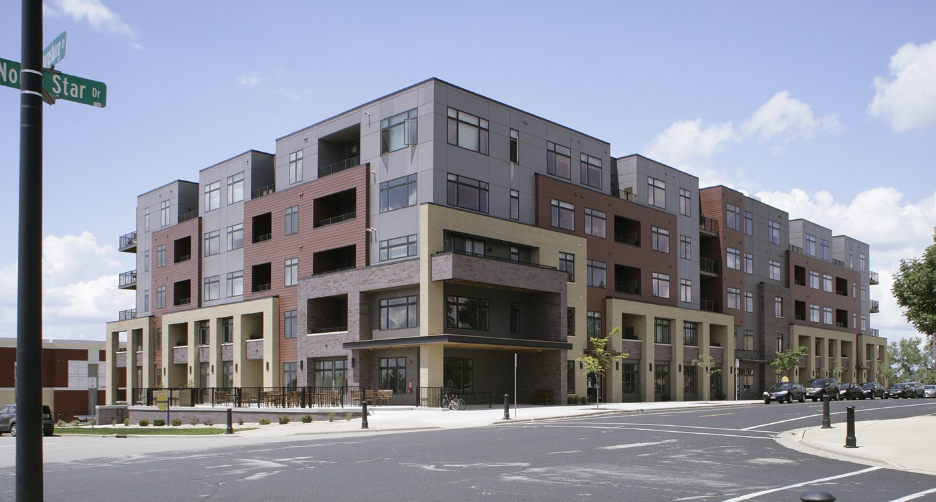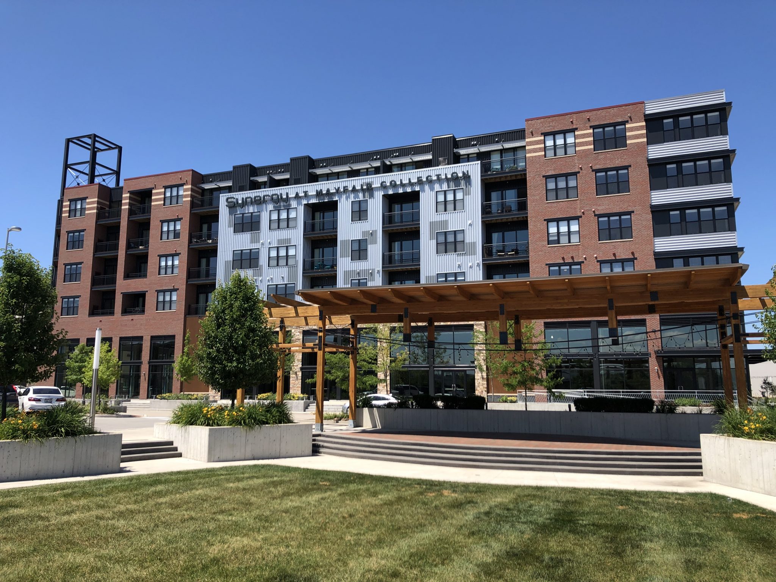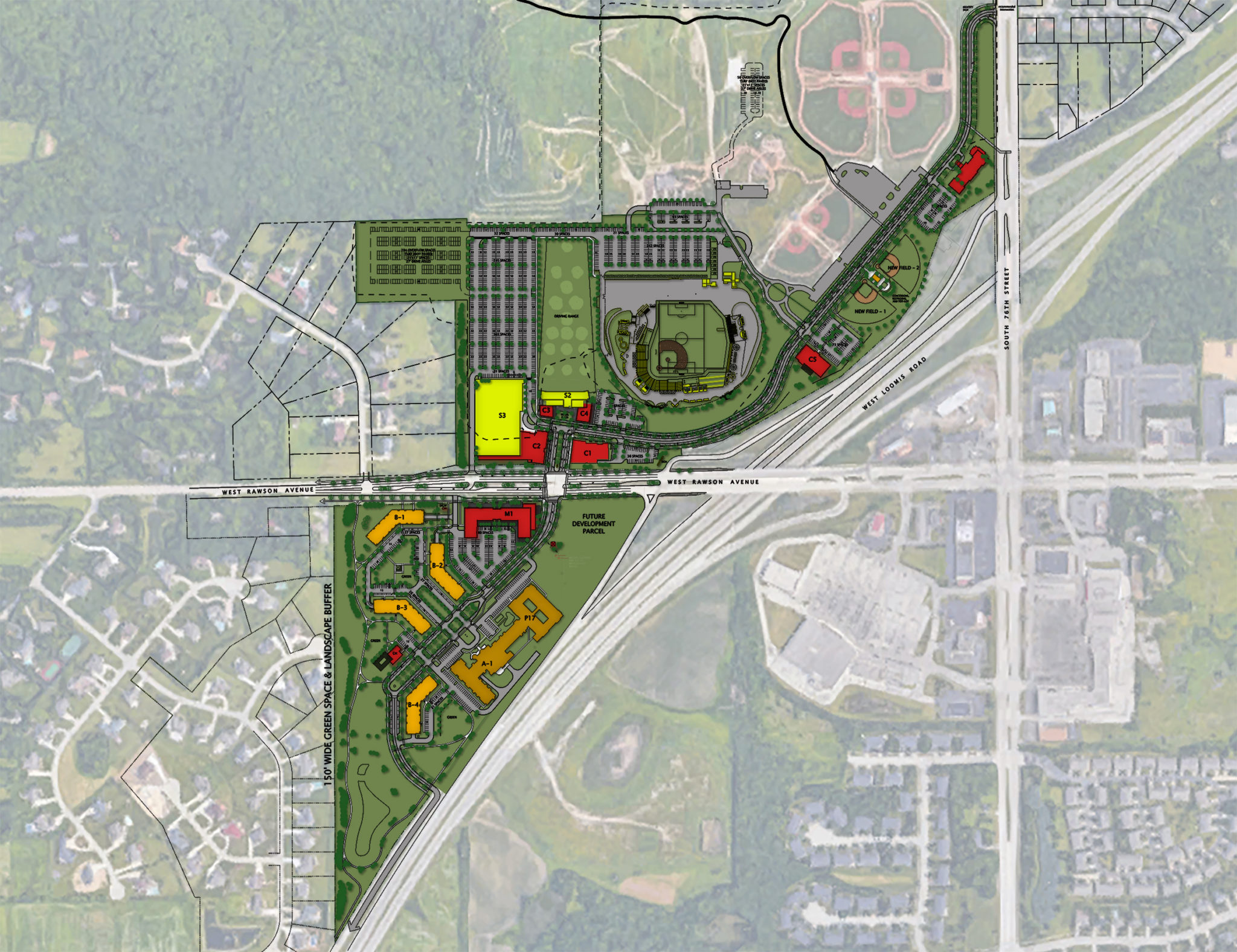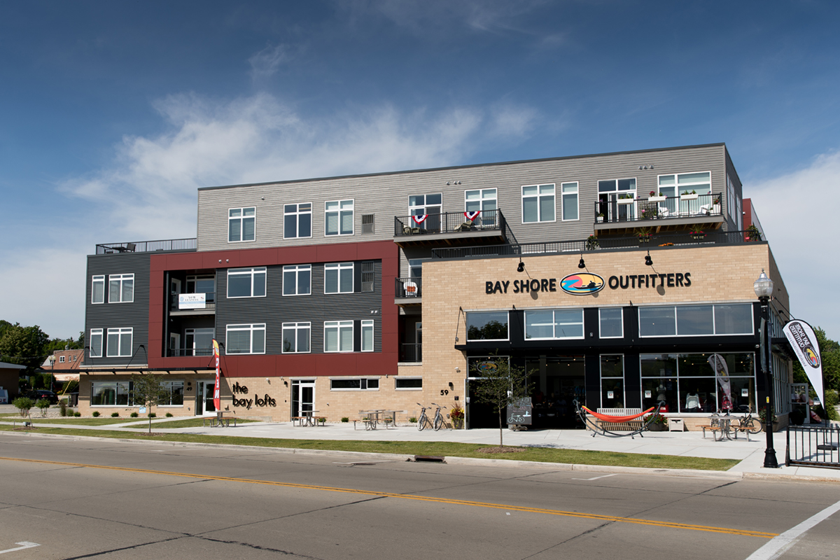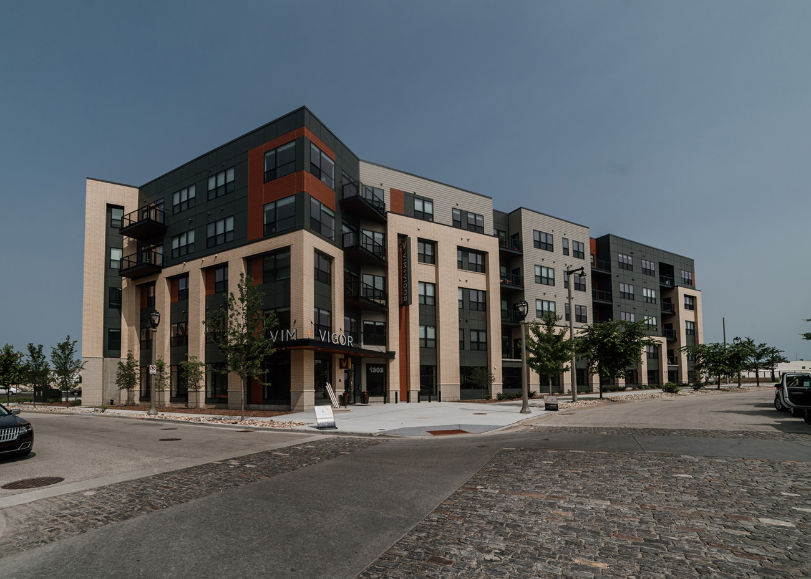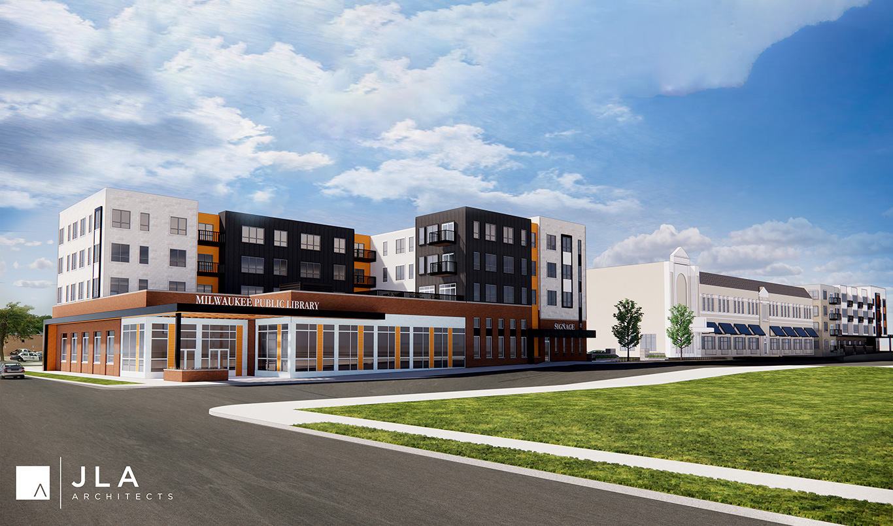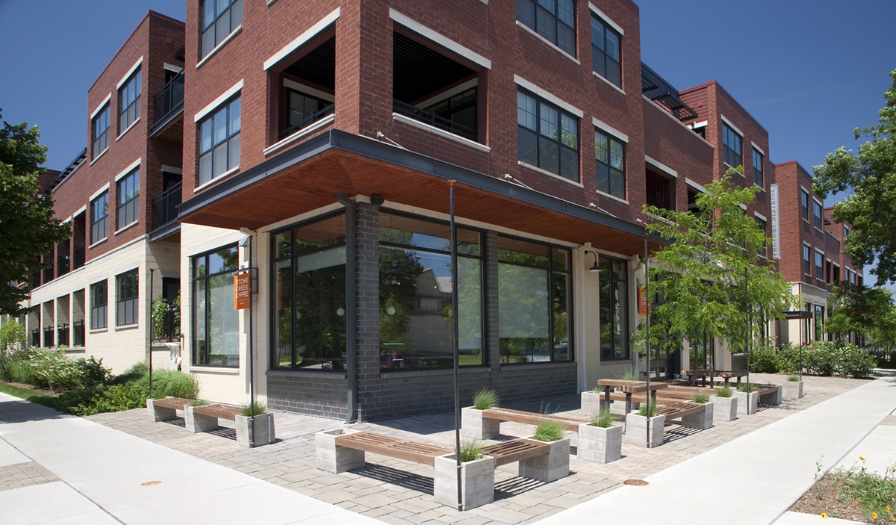Demolishing three existing structures, relocation of an additional structure. 45 extended stay rooms. Five-story with underground parking. Mixed-use retail on first floor.
Portfolio Category: Mixed-Use
43,600 total s.f. Education center. Hall of Fame. Sports film archive. TV Studio for filming Detroit-based sports show. 700 seat auditorium. Support spaces. Outdoor fields.
Located at one of the highest elevations in the Madison area, the building was aptly named for the tremendous views in all directions, including a stunning view of the capitol to the west.
The District is an upscale mixed-use project next to the popular Mayfair Collection in Wauwatosa located at US HWY 41/45 and Burleigh Street. “The District” encompasses Synergy, the Mayfair Collection, the Stamp Factory retail center as well as restaurants.
Ballpark Commons is a mixed-use development that encompasses over 200 acres (including the existing Rock Sports Complex) and will feature a 4,000-seat stadium, commercial and retail businesses, restaurants, residential apartments, and various entertainment options.
Five buildings, 30,000 total s.f. Active farmer’s market. Designed with a variety of usable outdoor spaces and connections to the adjacent neighborhood.
First level parking & retail. Retail area: 5,500 S.F. 37 apartment units. Amenities: Fitness center, fourth floor club room with adjacent roof deck.
The words “Vim” and “Vigor” have been long associated with the Pabst brand so it was only fitting that the apartments are named after the revitalized Brewery neighborhood in Milwaukee’s downtown.
Young Development has proposed replacing the current Milwaukee Public Library’s King Drive branch with a new mixed-use development including apartments, retail space as well as a rooftop terrace.
The Factory District development pays homage to the historic (and industrial) elements of this area as well as the traditional masonry characteristic of Madison.

