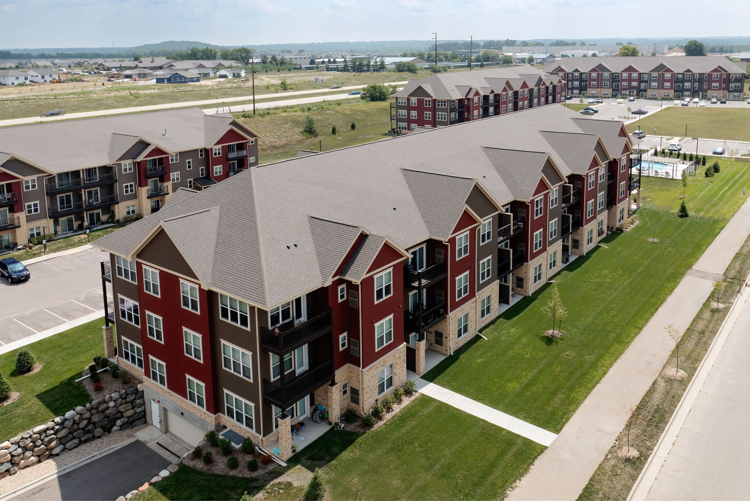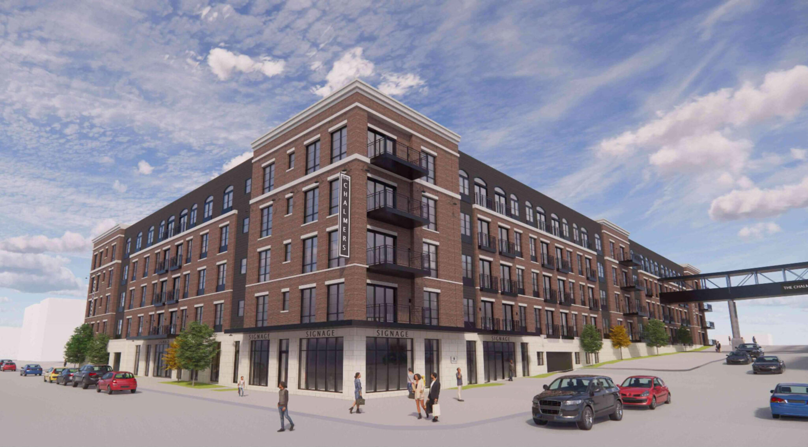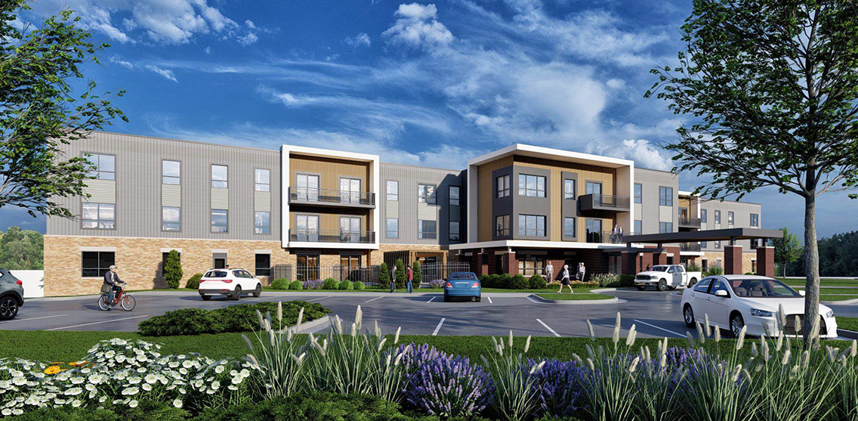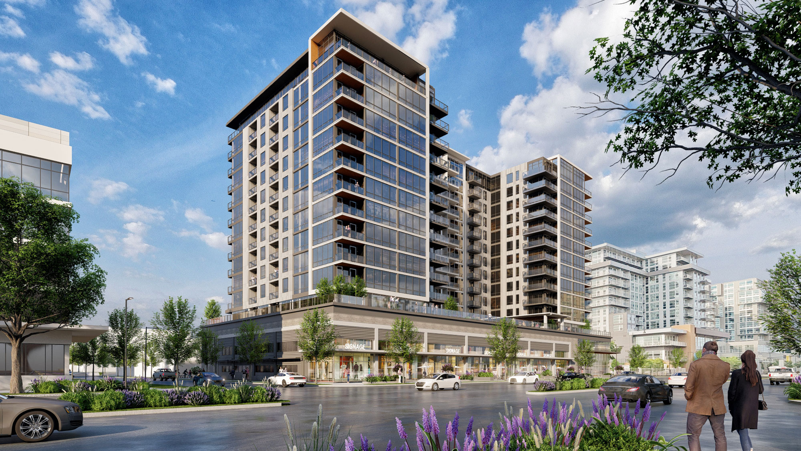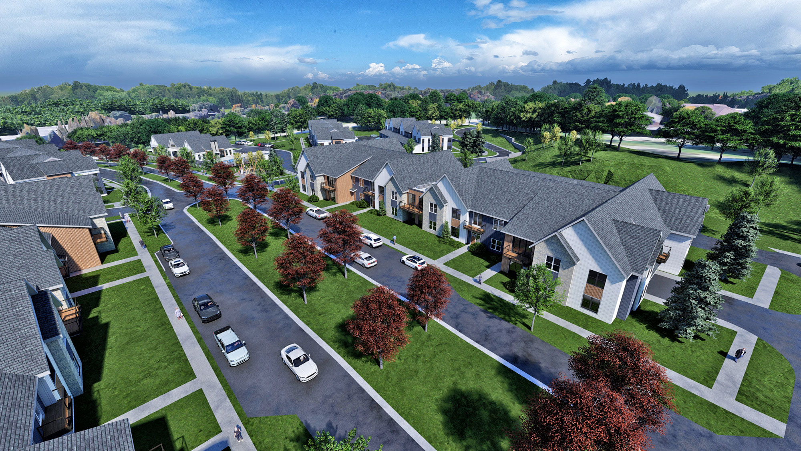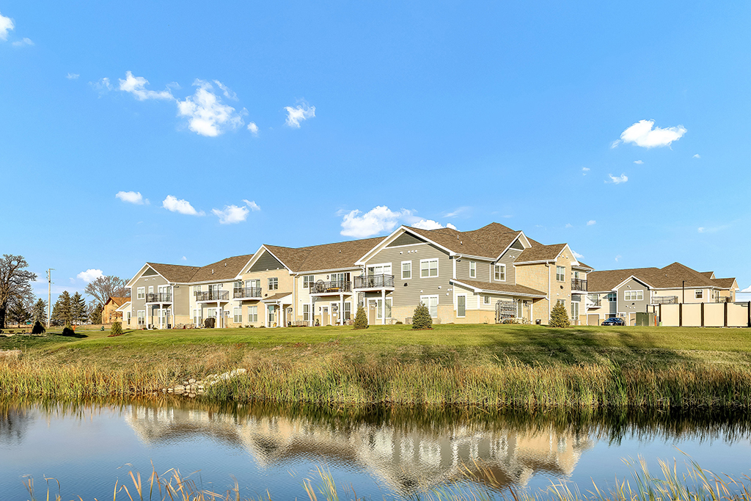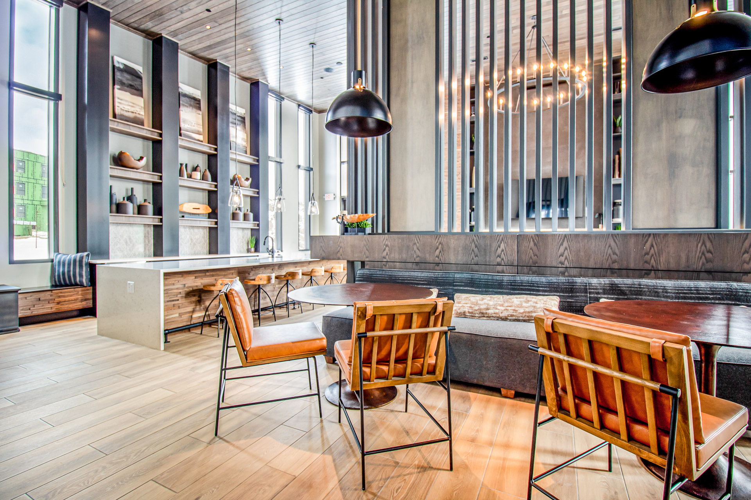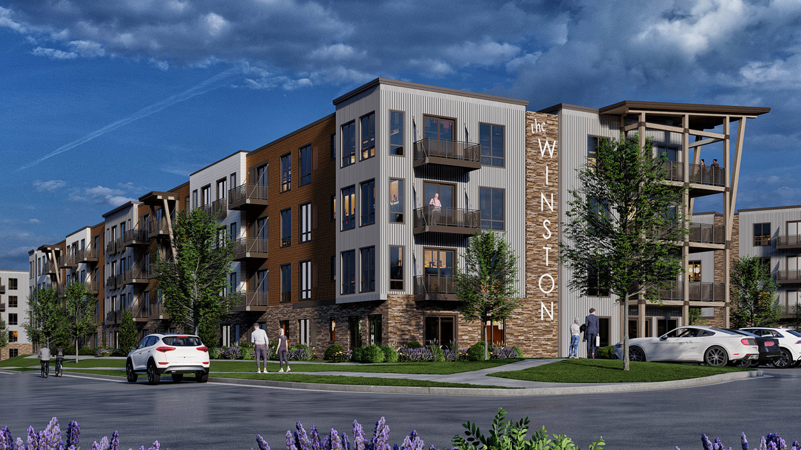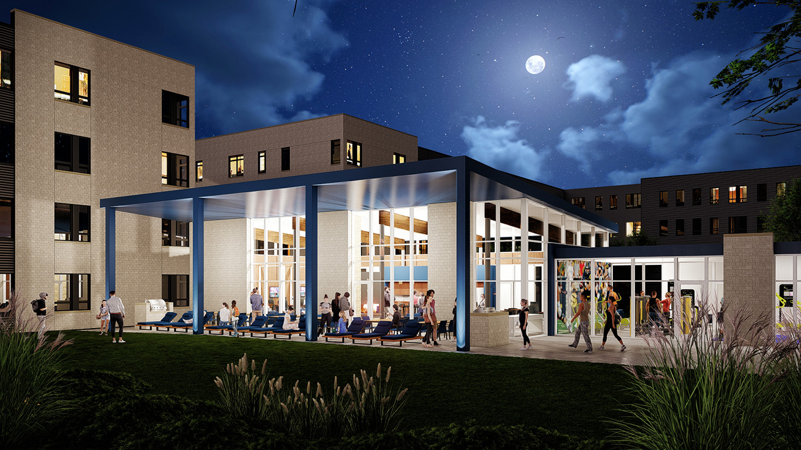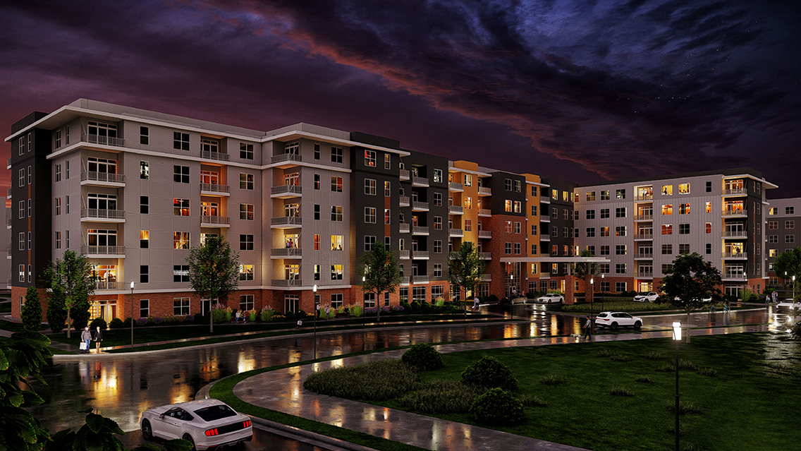THE TERRACES OF WINDSOR CROSSING About the Project The Terraces are part of the greater Windsor Crossing development. Located in the quiet community of Windsor, they offer suburban living just a short drive from all the amenities of Madison. LOCATION:Windsor, WI PROGRAM:Three additional multifamily buildings with 139 units ranging from studio to two-bedroom Community Room [...]
Portfolio Category: Multifamily
Nov 29, 2023
CHALMERS RESIDENCES READ MORE Plan commission to review proposal for 260 apartments at former La Crosse Tribune property | La Crosse Tribune About the Project LOCATION:La Crosse, WI PROGRAM:One building set to be built across three phases Totaling 260 units Two commercial spaces Underground parking Amenities include: terrace, small dog park, fitness room and pool [...]
Oct 10, 2023
WOODALE CROSSING About the Project JLA is partnering with JFS-Housing (Jewish Family Services) to create Woodale Crossing which will offer housing to those with disabilities or mental illness so they may live safe, independent lives. All residents are offered individual, child and family counseling, psychiatric medication management, VOCA services, school-based counseling, grief counseling, as well [...]
Aug 25, 2023
702 EAST WASHINGTON About the Project This 14-story, mixed-use development is set to rise just east of Madison's capitol square. Featuring 10,000+ sf of retail and restaurant space at street level, three stories of public and private parking, community space, luxury amenities and a mix of studio to three-bedroom units, the development will compliment the [...]
Jul 10, 2023
HARTLAND QUARRY About the Project Located on the former Palmer Sand & Gravel site, this 267-unit development is organized around a tree-lined central boulevard and with a network of sidewalks and open spaces that connect the community and its amenities. The three-story, garden-style townhomes and two-story stacked flats will embrace a traditional feel with contemporary [...]
Apr 10, 2023
THE OAKS OF CANOPY HILL About the Project LOCATION:1005 58th Road Union Grove, WI PROGRAM:(3) 20-unit stacked flat buildings Total of 60 units Attached and detached garages available All units feature a patio or balcony COMPLETION DATE:November 2022 << RETURN TO PORTFOLIO
Apr 03, 2023
EASTPARK APARTMENTS Images provided by Urban Street Group. About the Project LOCATION:5601 Fraser Circle Madison, WI PROGRAM:Five multifamily buildings totaling 306 units, including: - (3) three-story buildings - (2) four-story buildings All buildings offer underground parking Separate 9,700 s.f. clubhouse with: - Leasing offices - Pool - Game room - Fitness center - Six rentable [...]
Mar 02, 2023
THE WINSTON About the Project LOCATION:4205 Portage Road Madison, WI PROGRAM:Five buildings 483 total units Units range from studio to three bedrooms COMPLETION DATE:In Progress << RETURN TO PORTFOLIO
Dec 02, 2022
STATION 955 READ MORE Demolition of Shopko begins; apartments to take its place | WQOW 18 News About the Project Greywolf Partners plans to redevelop the site of a former Shopko into apartments. With the site's proximity to UW-Eau Claire and Chippewa Valley Technical College this project will address the need for quality housing in [...]
Nov 18, 2022
Huxley Yards READ MORE Developer proposes $150 million, 550-unit, low-cost housing project near Oscar Mayer | Wisconsin State Journal From hot dogs to housing, first developments on former Oscar Meyer plant | WMTV About the Project The proposed Huxley Yards development aligns with the Oscar Mayer Special Area Plan, adopted in 2020, that guides future [...]

