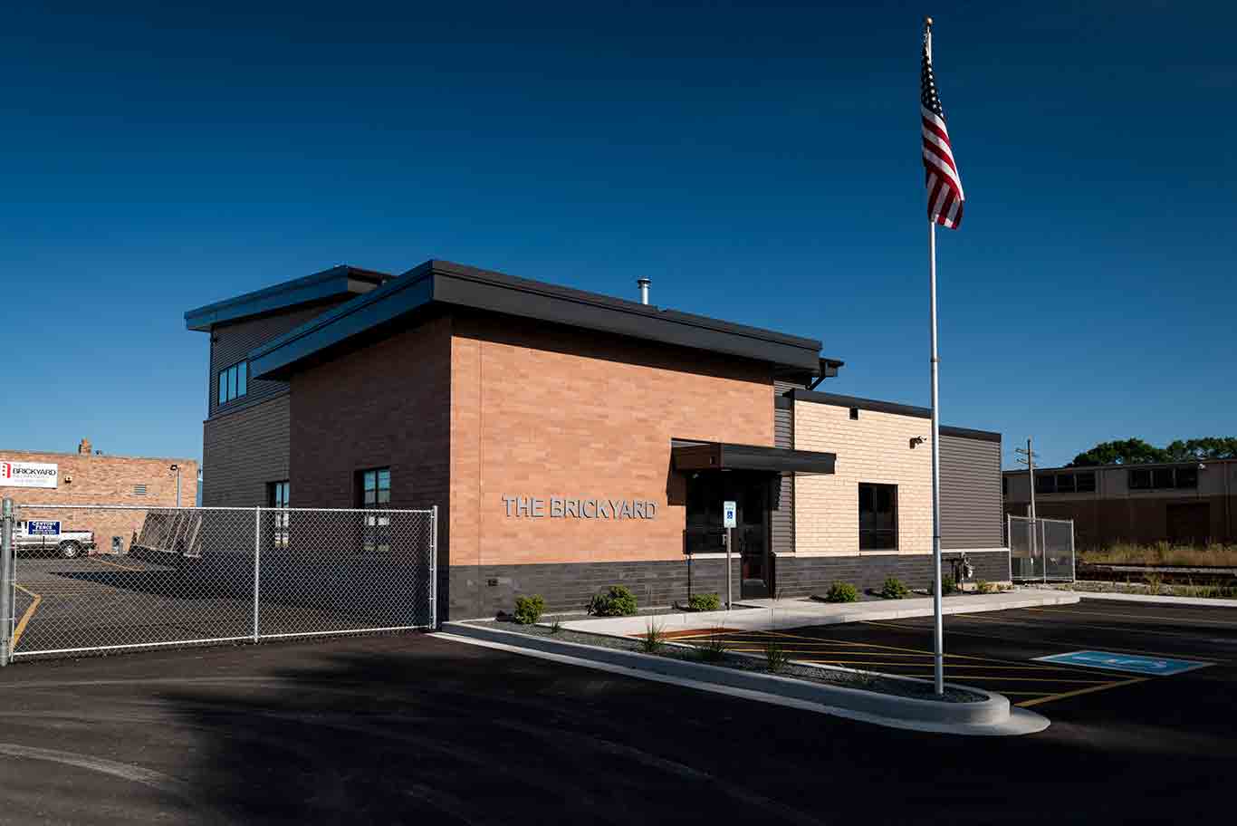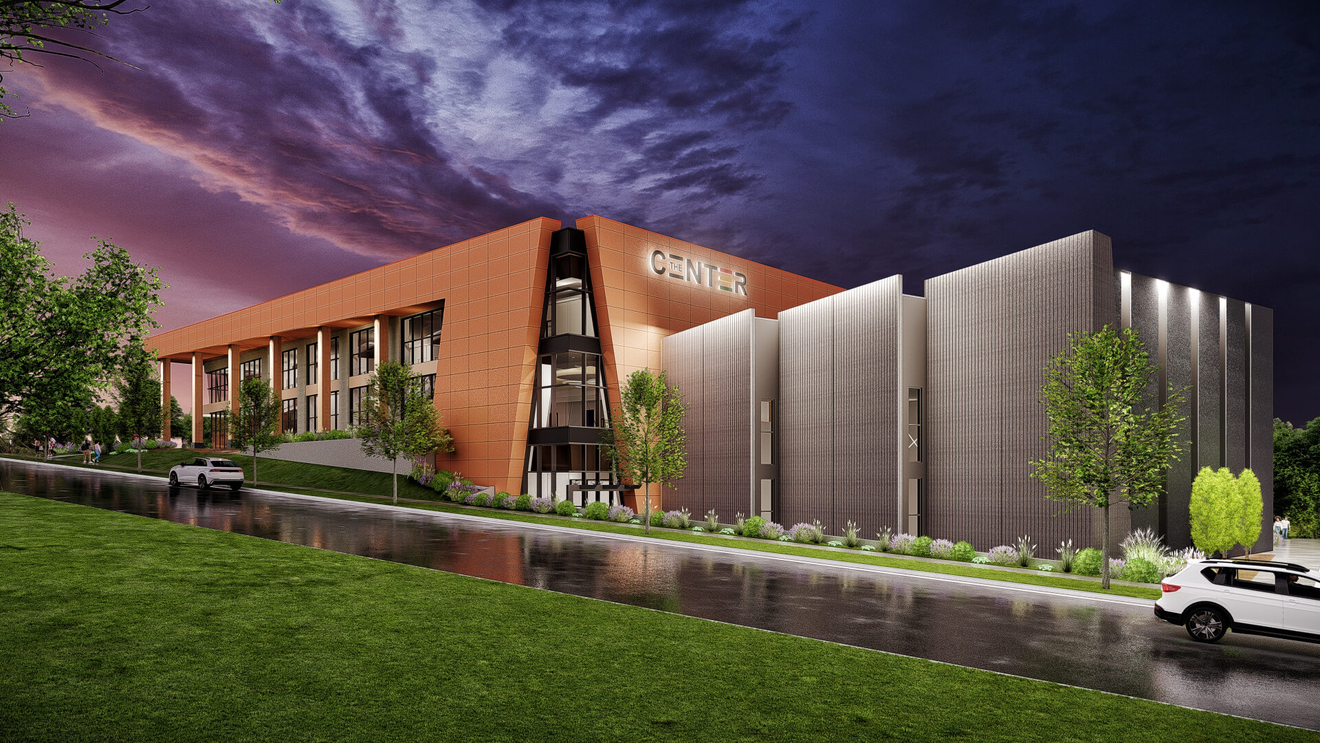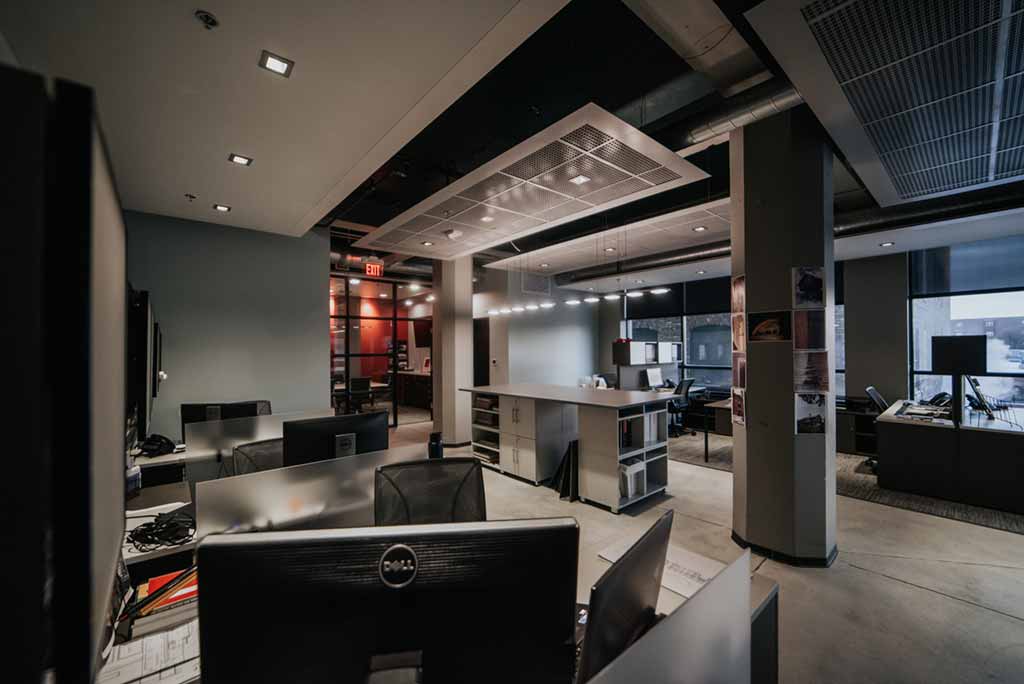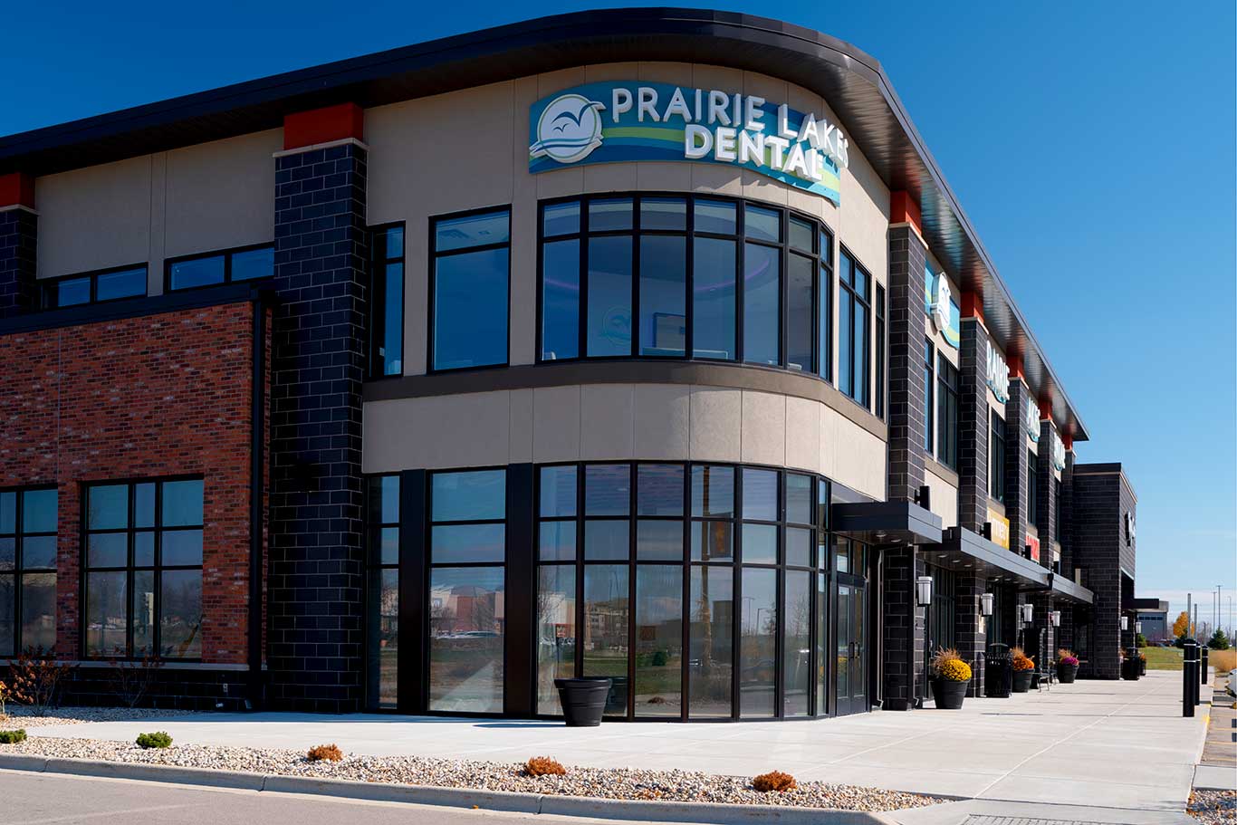Portfolio Category: Corporate
Aug 18, 2020
THE BRICKYARD About the Project LOCATION:3352 S Clement Ave. Milwaukee, WI 53207 PROGRAM:3,000 s.f. office & showroom COMPLETION DATE:February 2020 "Working with professionals who take care in their work and strive for better is always a joy. Everybody who sees our new building is impressed and seems to love the design and we are so [...]
Oct 04, 2019
The Center for Black Excellence & Culture will house the Nehemiah Urban Development Center and will be located on the corner of Badger Road and Park Street in Madison, Wis.
Mar 11, 2019
This specialized clinic was a 4,440 s.f. interior build-out with interior design services. The clinic features 10 treatment rooms, sterilization & imaging rooms, as well as administrative offices.
Nov 10, 2017
Our Milwaukee office in the Historic Third Ward involved a 1,800 s.f. office space renovation including new exterior window additions. Our internal team handled the interior design.
Nov 03, 2017
This multi-tenant retail building is located in the growing Prairie Lakes development off Hwy 151 in Sun Prairie. This commercial building offers 18,000+ s.f.





