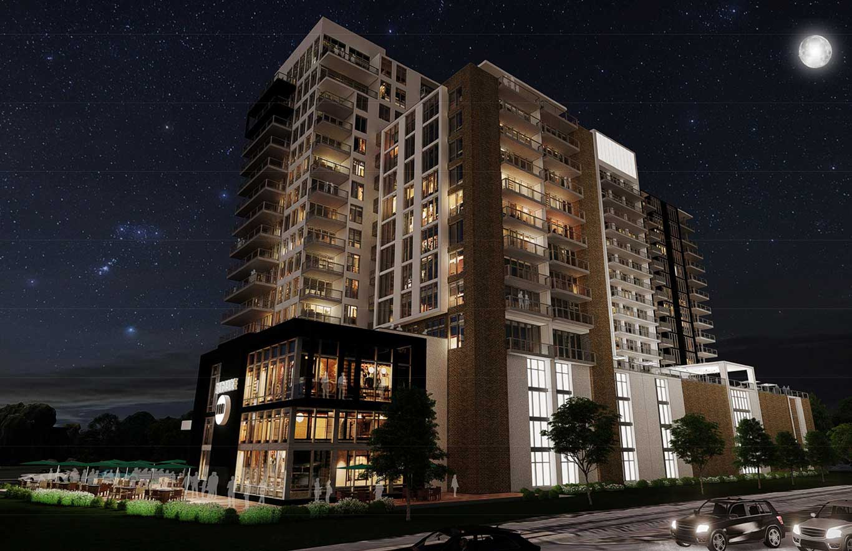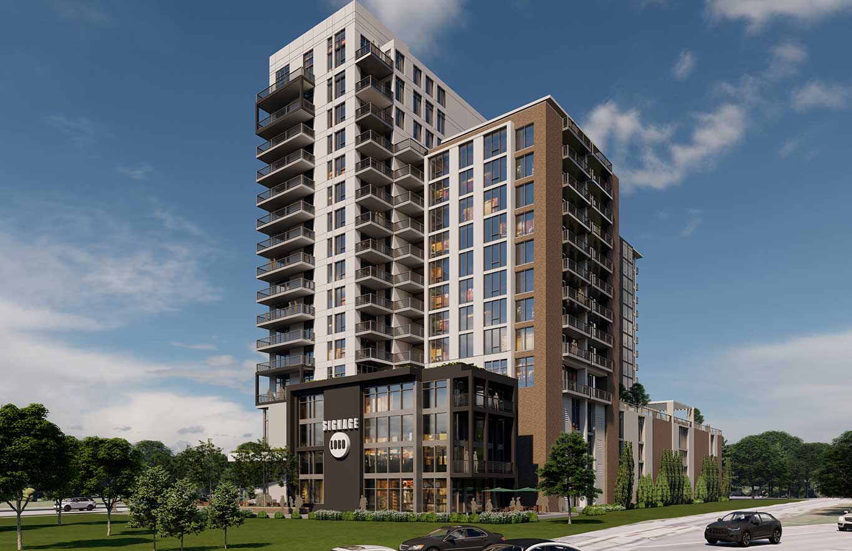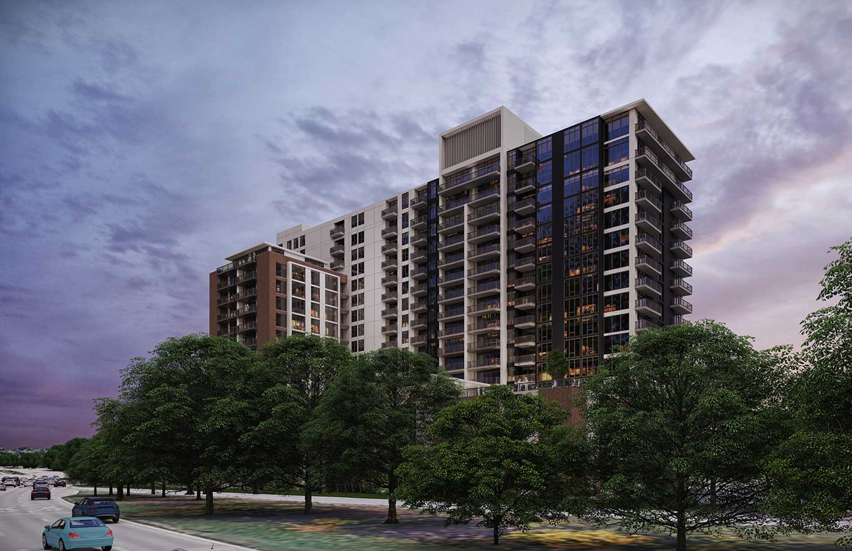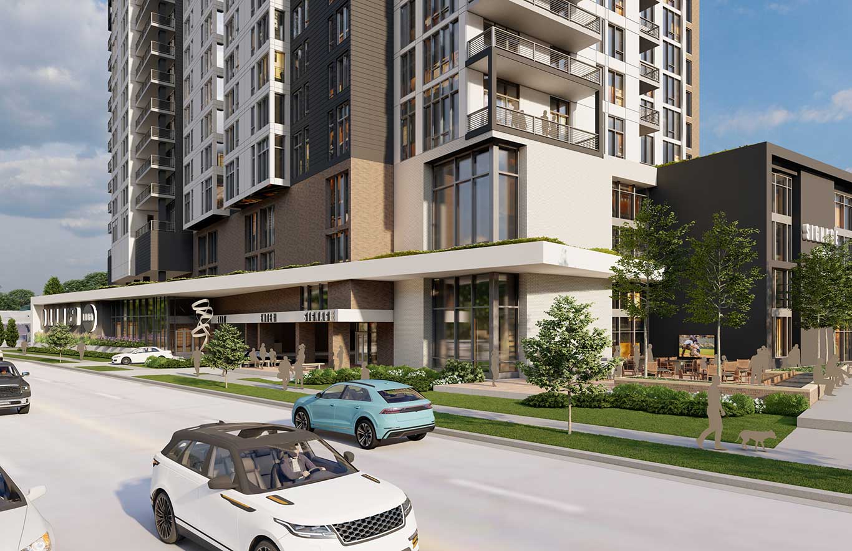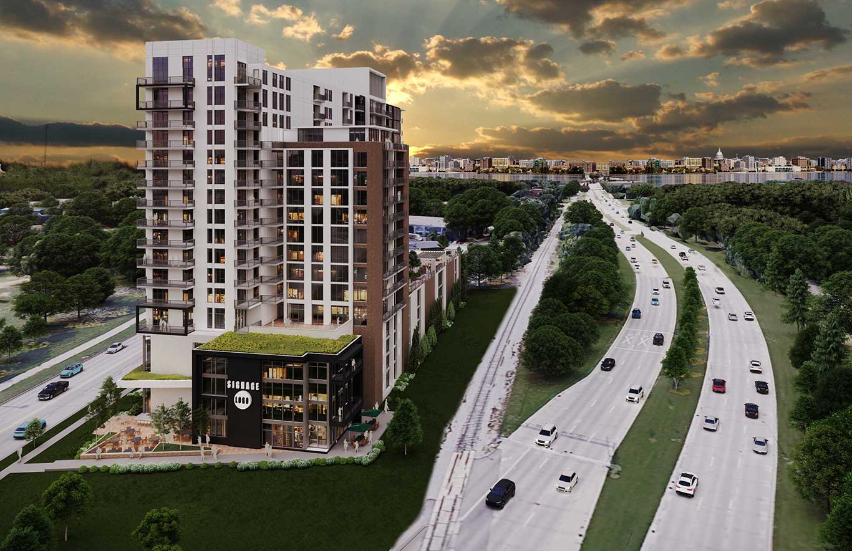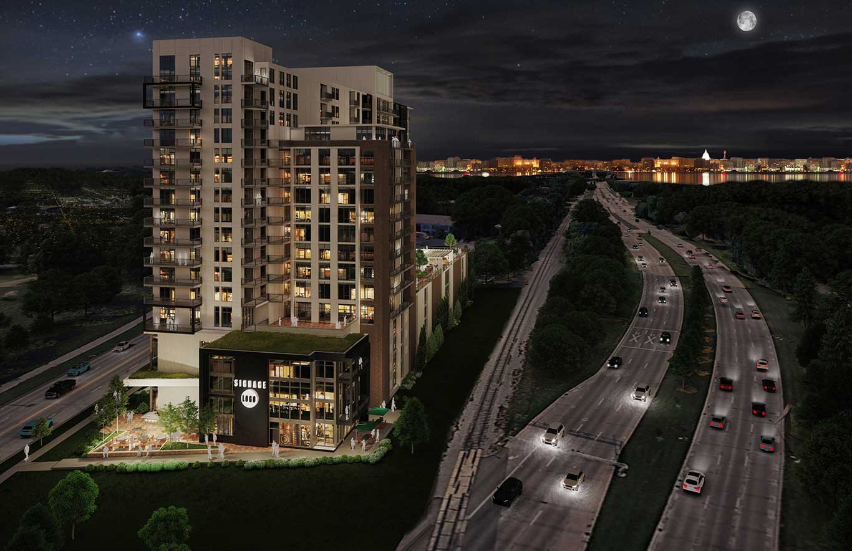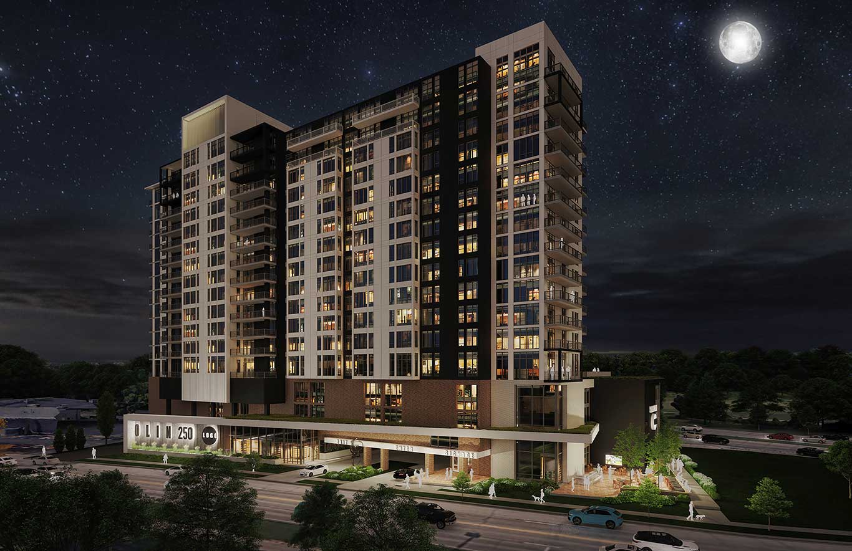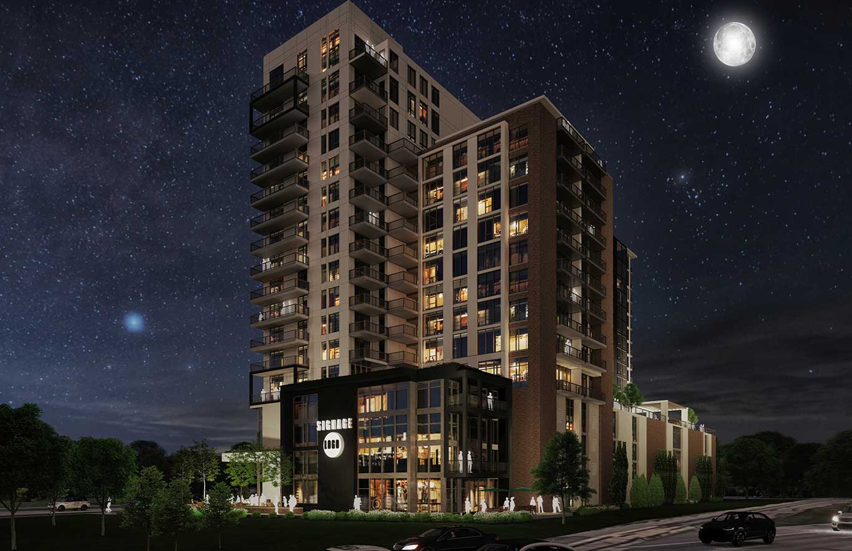About the project
OLIN POINT
About the Project
Adjacent to the Alliant Energy Center campus near dowtown, Olin Avenue Mixed-Use was designed to support the campus’ 2018 masterplan. The 164-acre campus and the surrounding area is projected to become a ‘destination district’ providing recreation, dining and entertainment options that support the venue’s reputation for hosting world-class events.
Originally designed as an 18-story development, Olin Avenue has evolved through feedback from municipal officials, the client, and the neighborhood. The most recent iteration has been scaled to 12 stories, but still allows ample space for commercial tenants and a residential unit count that meets the needs of our client’s pro forma.
Shown is the 18-story concept.
LOCATION:
Madison, Wis.
PROGRAM:
12-story building, including:
- 12,900 s.f. commercial space
- 191 apartments
- A generous amenities package split between the first and fourth floors
- 7,500 s.f. outdoor terrace
COMPLETION DATE:
On the boards
* Shown are renderings of the project’s initial design by JLA.

