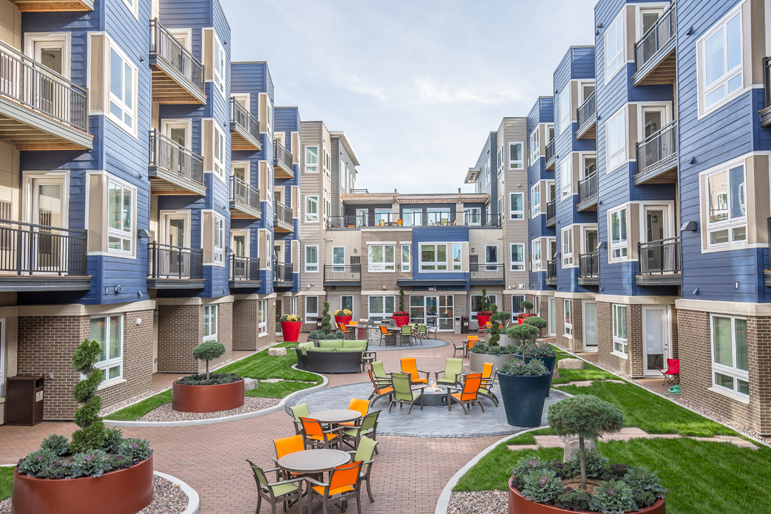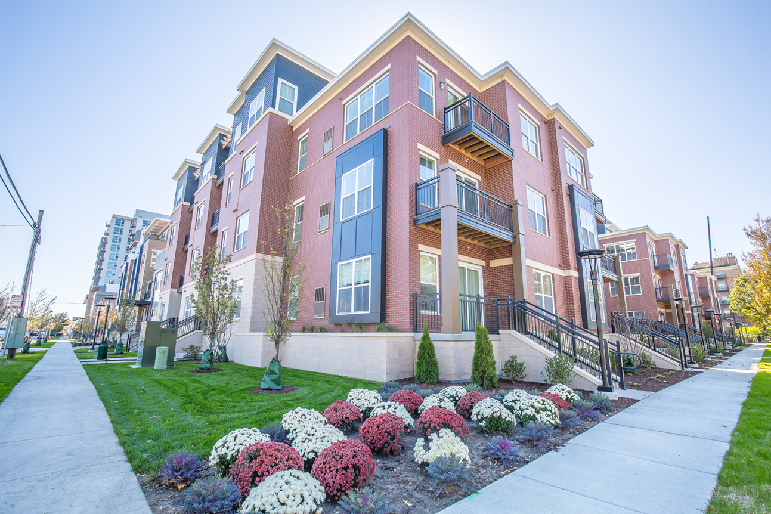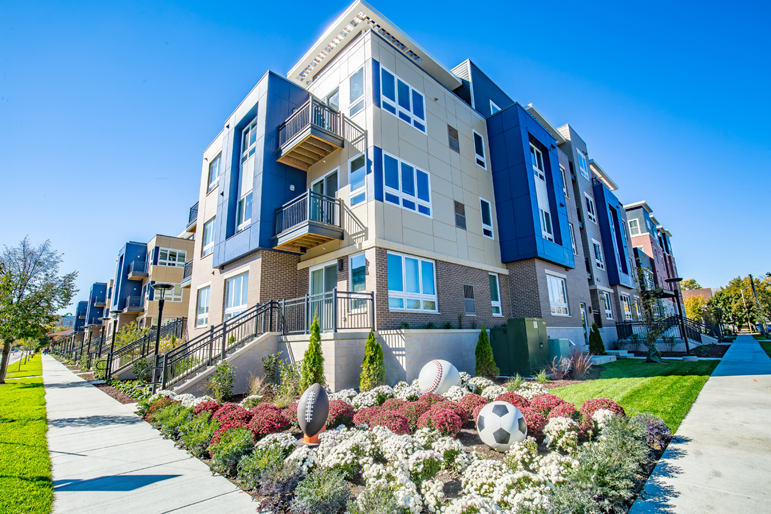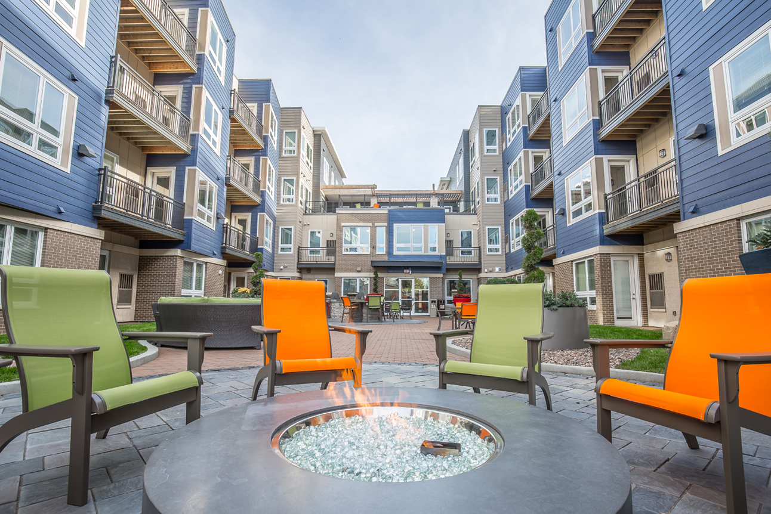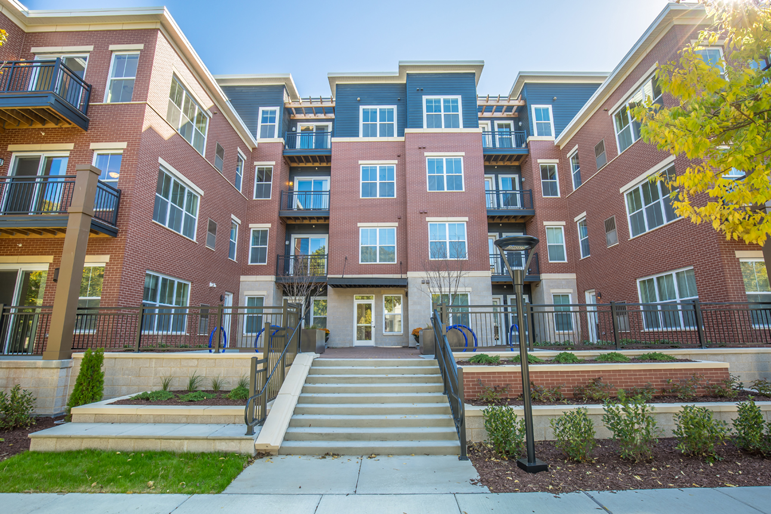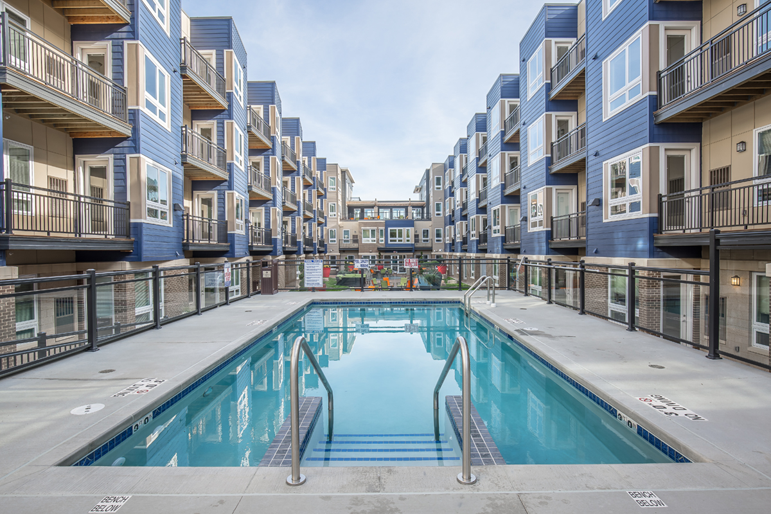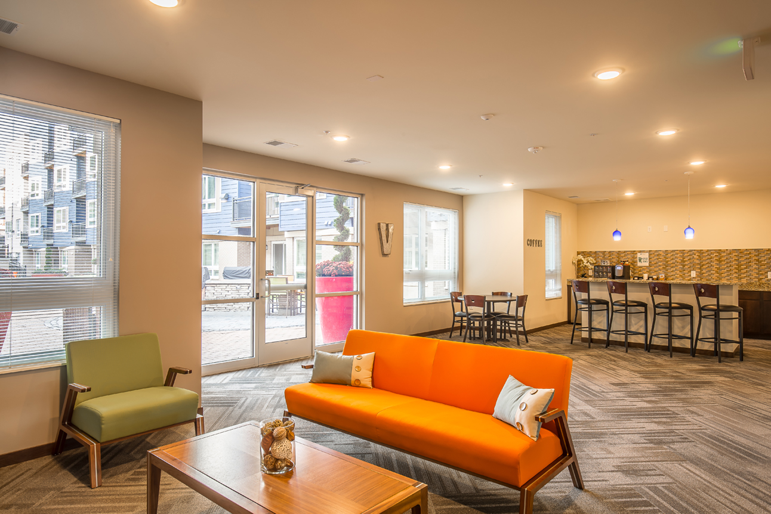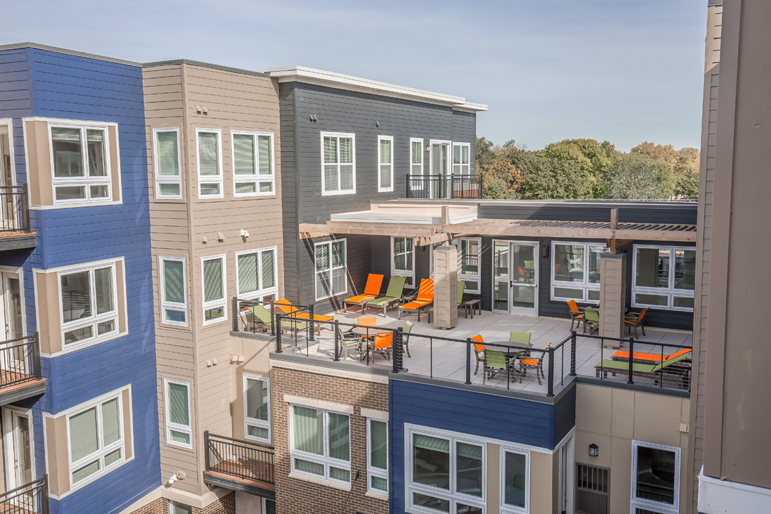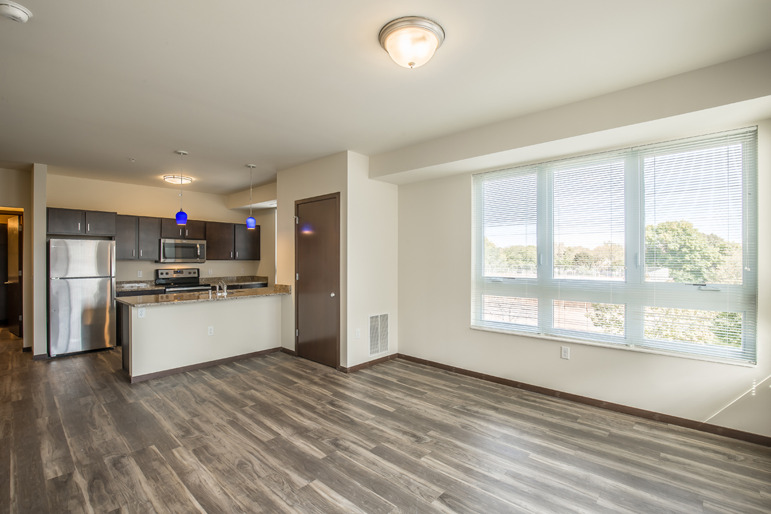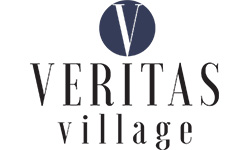About the project
VERITAS VILLAGE
TOP PROJECTS OF 2017 WINNER
Awarded by The Daily Reporter
Veritas Village incorporates the two very different neighborhoods to the east and west of its location while taking advantage of views of the Capitol and public park. The east wing (located directly behind the 12-story Constellation building on E. Washington Avenue) was designed with a more urban aesthetic to address the context of the adjacent buildings of the corridor. Whereas, the west wing was designed with a more traditional aesthetic in reference to the adjacent two-story single-family homes.
“JLA knows how to design a project so that it can be bid on budget. [Their] designs are economical but also creative. Plus, a lack of drama – straight forward and no hassles.”
Terrence Wall, President & CEO, T. Wall Enterprises
About the Project
LOCATION:
110 N. Livingston Street
Madison, Wis.
PROGRAM:
Four story building
189 market-rate units
Central courtyard and pool with green roof areas over parking level
Designated bicycle parking areas
Other amenities include: fitness room, community room, concierge desk, clubroom with see-through fireplace, game room
Top floor units have large outdoor rooftop patios
COMPLETION DATE:
September 2017

