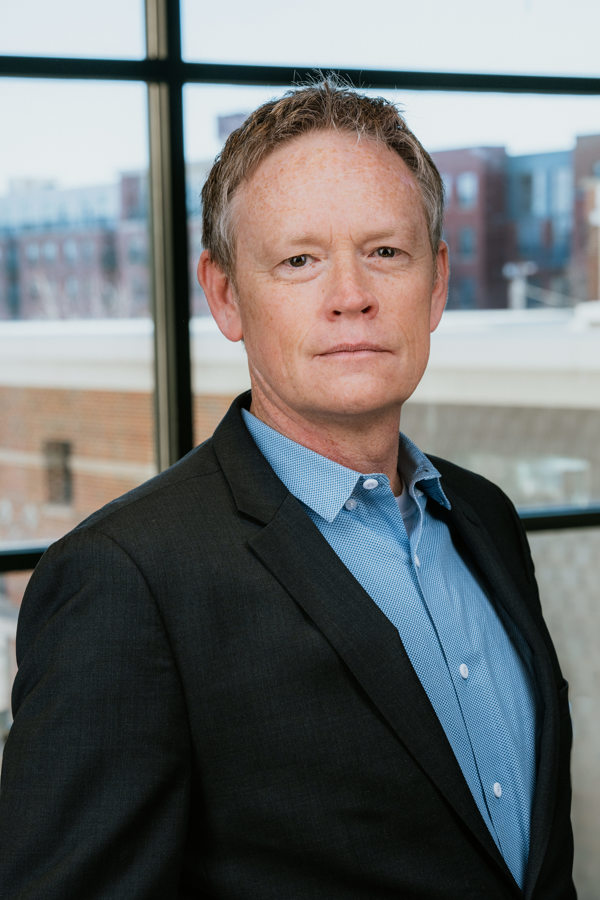ABOUT JLA
Founded in 2007, JLA Architects is a full-service architectural and planning firm that can assist you at every phase of the real estate development process from project feasibility to building construction and final marketing. Our projects have ranged in size from smaller commercial remodels to large & complex multi-use facilities. Although our expertise is diverse, we focus on these project types:
Mixed-Use
Multifamily Residential
Non-Profit/Civic
Education
Senior Housing & Housing with Services
Sports & Recreation Facilities
Commercial/Retail
Civic/Institutional
Sports & Recreation
RECENT PROJECTS
The Center for Black Excellence & Culture
Buck & Honey's Restaurant
WHAT OUR CLIENTS SAY
"I've worked with JLA on a number of different projects. They have an uncanny ability to understand what I'm looking for without multiple iterations. Their team has high standards and work to please; they're smart, resourceful, creative, and always exceed my expectations."
Christopher LaurentSenior VP, Business Development, Cinnaire"JLA is very easy to work with because they take the time to listen to the needs of their clients. They do everything humanly possible to meet schedules and be on budget with projects."
William ArpeCEO, Fiduciary Real Estate Development Inc."JLA is excellent at navigating the design process. On top of that, they are just great people to work with: they listen, are responsive, and always work to exceed our expectations."
Steve DoranGalway CompaniesWe have been using JLA Architects for the past two years and have always been completely satisfied with their performance. They do excellent work, are always punctual, and offer the most competitive design.
Earle HigginsFounder, Athletes Learning Educational Resources Training (ALERT)Now that Spring Harbor is open, each person I’ve encountered [from the City as well as elected officials] cannot thank our team enough for delivering what we promised and within the timeframe we presented. Thanks again!
Will RutherfordHorizon Development“(JLA) kicked some serious design a** on our project…..I am still in awe of the job they did putting our ideas into place.”
Jeff ThorntonSun Prairie Youth Hockey Association"From the great architects at JLA to our contractors, the work and communication has been fantastic. Working with professionals who take care in their work and strive for better is always a joy. Everybody who sees our new building is impressed and seems to love the design and we are so very happy; you guys did a great job."
Nathan LeinweberPartner, The Brickyard Inc.


Design through Listening
We believe in the adage “Listen more, talk less.” Whether we are talking to you (our client) or an engineer, everyone has a voice. We value early involvement of your key stakeholders, including the contractor and other consultants, to help evaluate options & inform decisions that relate to, or impact, their disciplines. Listening to all parties, regardless of their background or role, inherently helps to reduce potential problems, identify them early, and effectively solve them with minimal negative impact.
NEWS + UPDATES
WHAT OUR CONTRACTOR PARTNERS SAY
"I wanted to reach out and say thank you for being such a great architect to work with on the Grandview project and all of the projects that we have done in the past. It's really refreshing to have someone who is so in tune with what is going on with a project and can give us real-time feedback."
Nic SellCommercial HVAC Design Engineer, Dave Jones Inc.“JLA has been a great partner on projects of all sizes. Their focus on the client and attention to listening to their needs sets them apart. They are a great collaborator during preconstruction and a pleasure to work with.”
John TuckerSr. Construction Manager, J.H. Findorff & Son, Inc“The JLA team was good to work with — One of the smoothest hotels to build from start to finish."
Les KinsethDeveloper, Kinseth Hospitality“It has been a great experience working with JLA. They are very thorough, professional, and well-spoken. They have been a huge asset on getting approvals thru the City process and we look forward to working with them more.”
Steve WoltersSenior VP, Miron Construction






