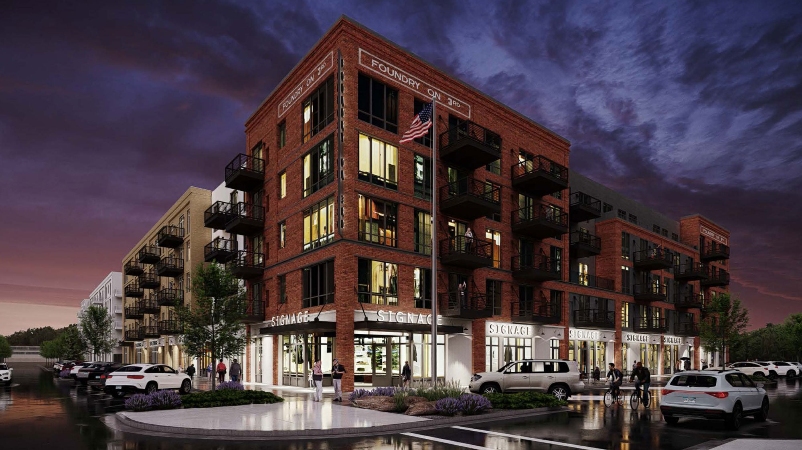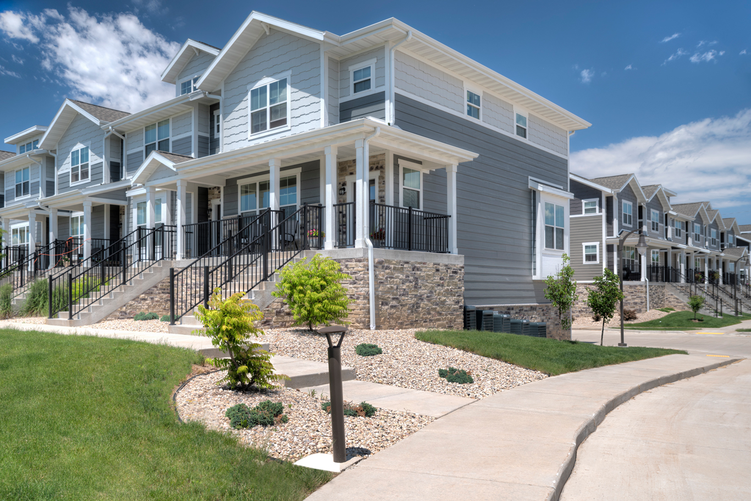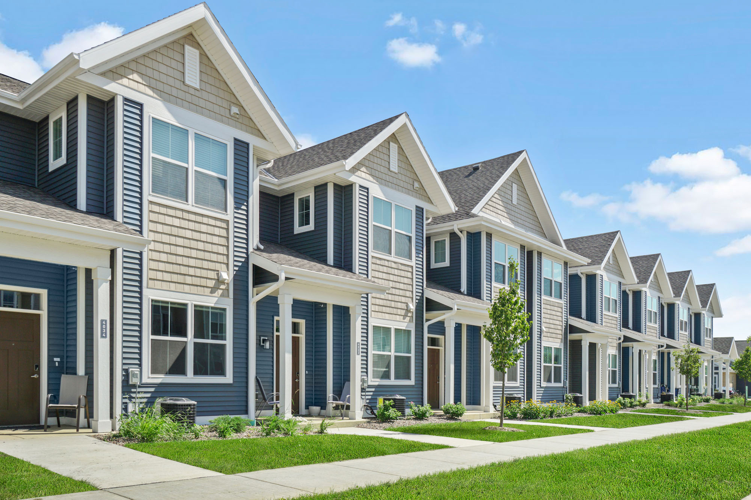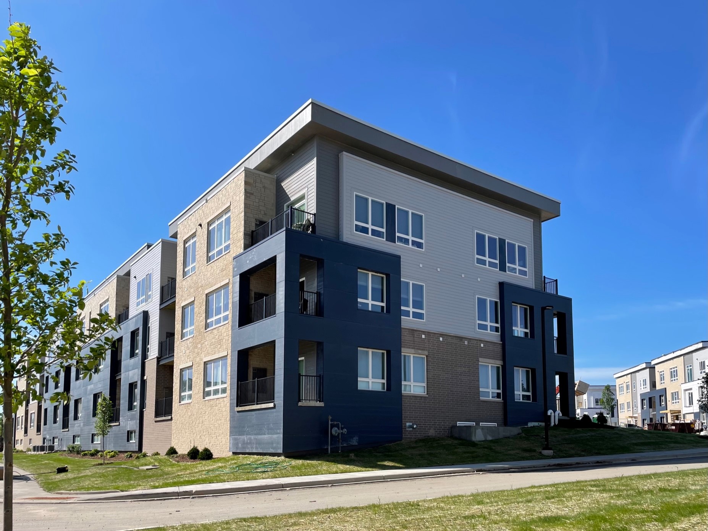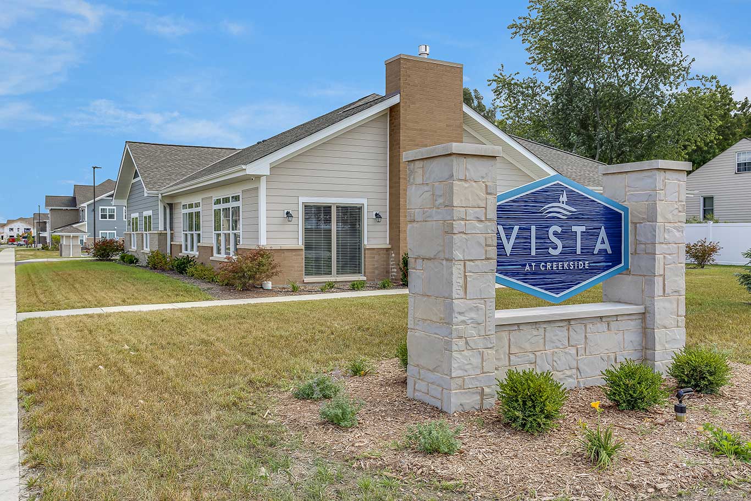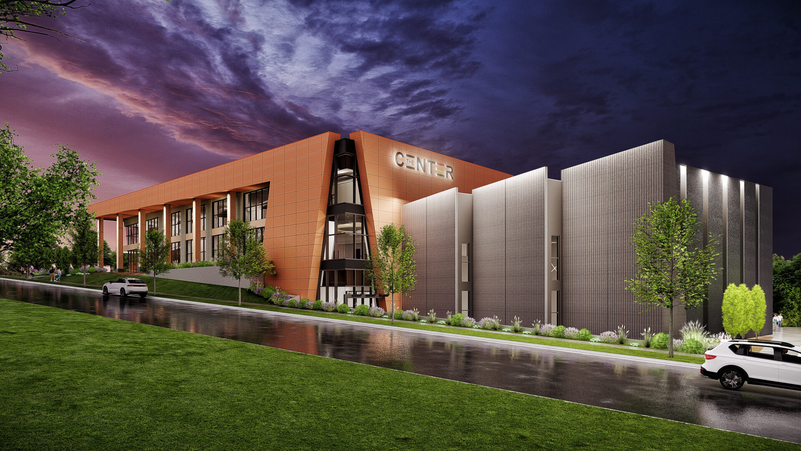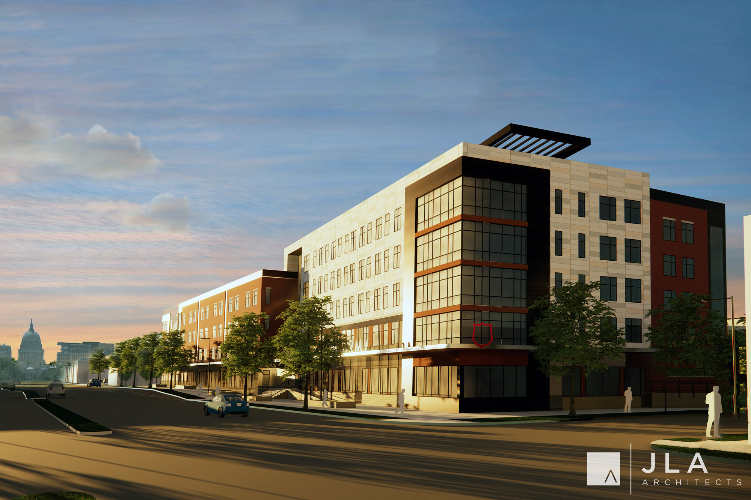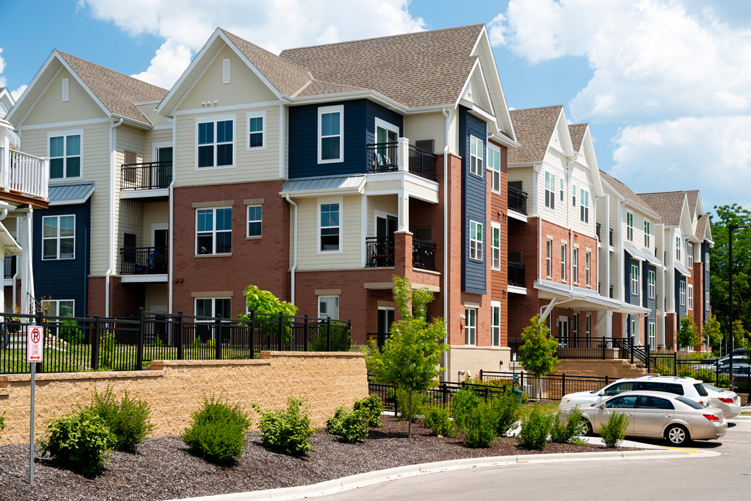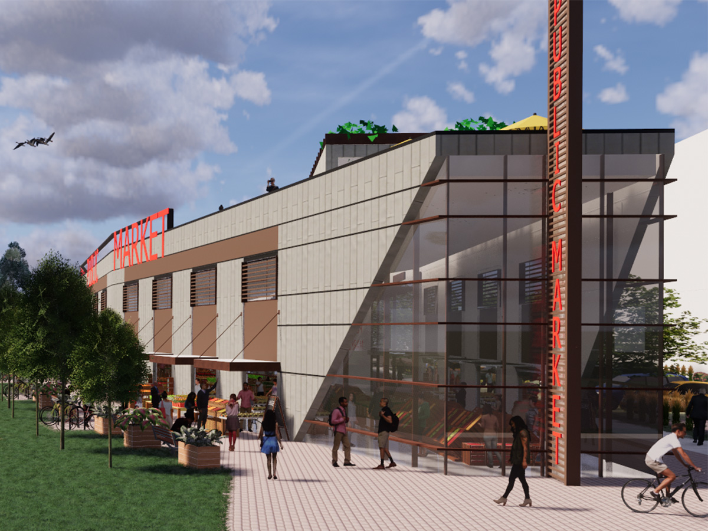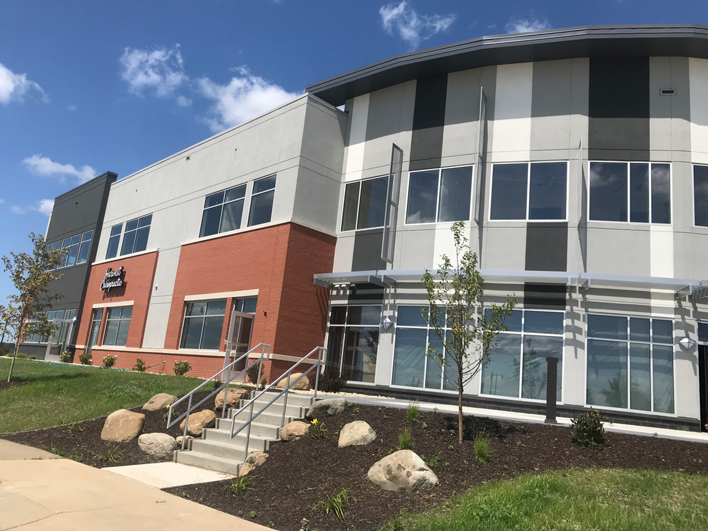Portfolio Category: Masterplanning
Catalina Crossing is located just outside of Madison, in McFarland. It features Craftsman and Townhome-style buildings. Amenities include playground & outdoor patio.
The 85 is located on the south westside of Madison. It features townhomes, apartments, stacked flats, two clubhouses & pool.
Hub 13 is a luxury lifestyle community located in Milwaukee. It features six Aparment buildings, three Stacked flats, Clubhouse, Pool & Fitness Center.
Vista at Creekside is located just outside of Kenosha in Pleasant Prairie. It features 7 Stacked Flat buildings, additional Garage buildings & Clubhouse.
The Center for Black Excellence & Culture will house the Nehemiah Urban Development Center and will be located on the corner of Badger Road and Park Street in Madison, Wis.
Salvation Army of Dane County is partnering with JLA Architects on the redevelopment of their homeless shelter as well as bring transitional housing units/support services and affordable housing to the downtown Madison area.
This development is located in Brown Deer’s early settlement, south of W. Brown Deer Road and west of N. Green Bay road. It is Brown Deer’s largest market-rate apartment development since 1991.
JLA Architects is involved in the initial planning stages of the Madison Public Market set to be located at the intersection of East Washington Avenue and North First Street.
Located just off Hwy 151 in Sun Prairie, Grand on Main will have seven multi-tenant commercial buildings, totaling 80,000 s.f. The first three buildings will be complete in summer of 2019.

