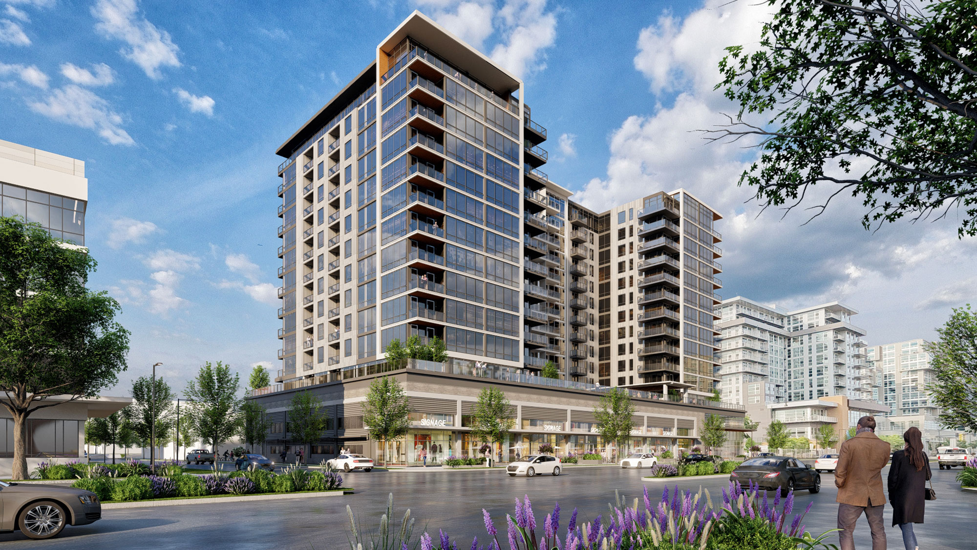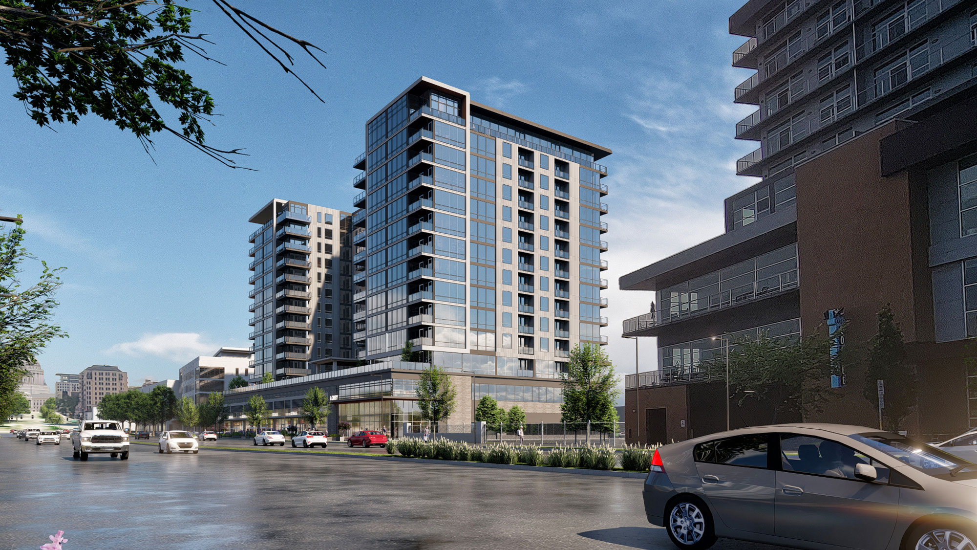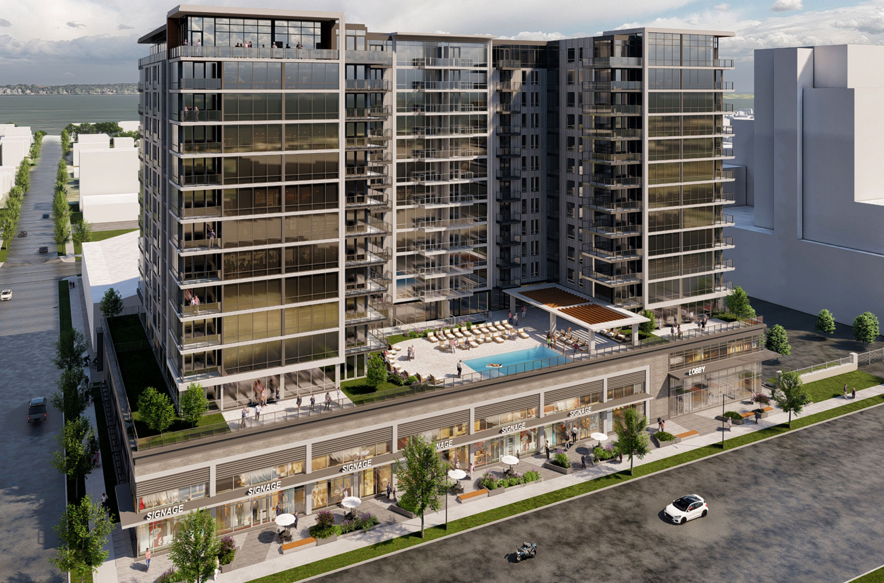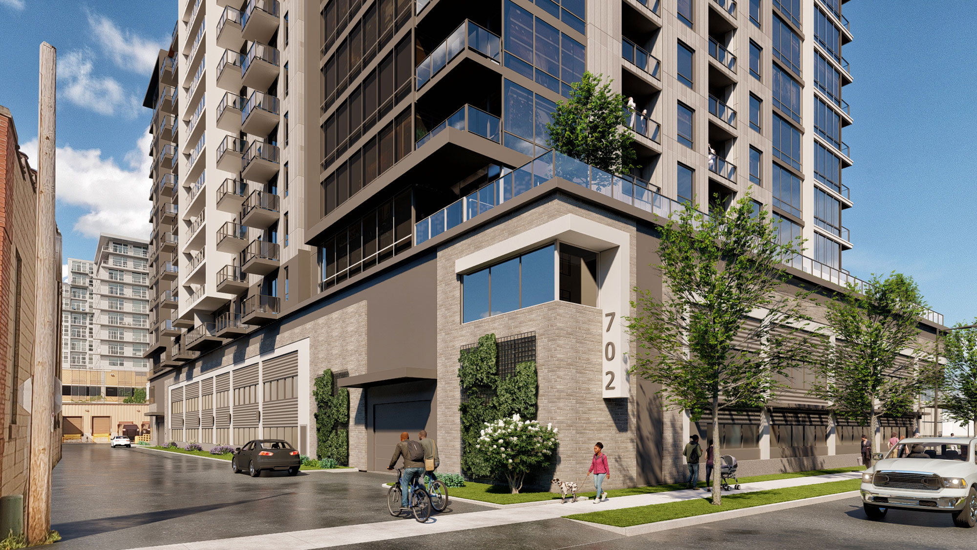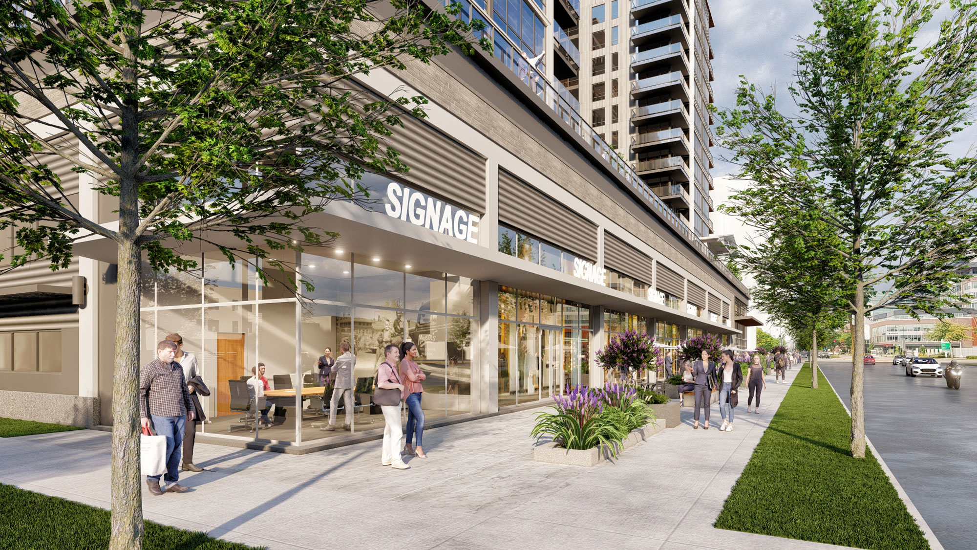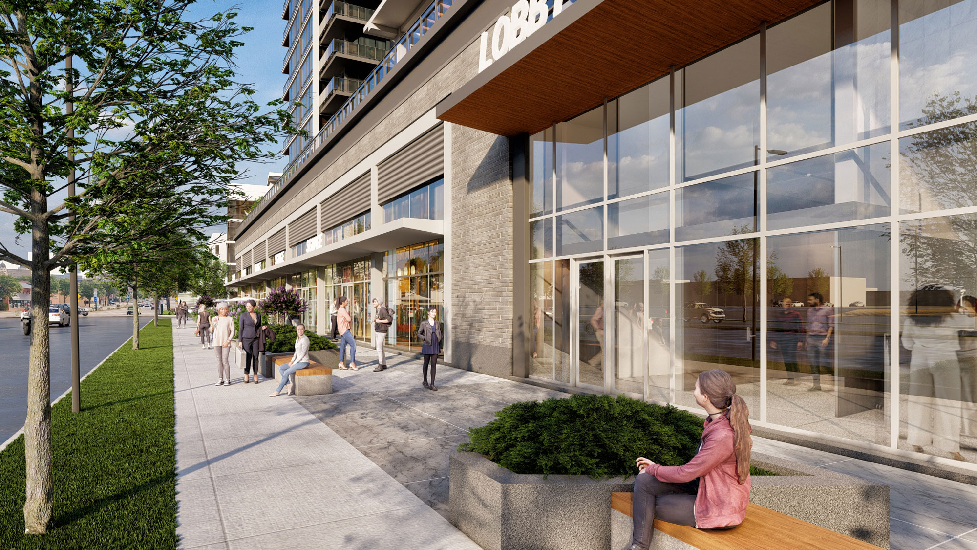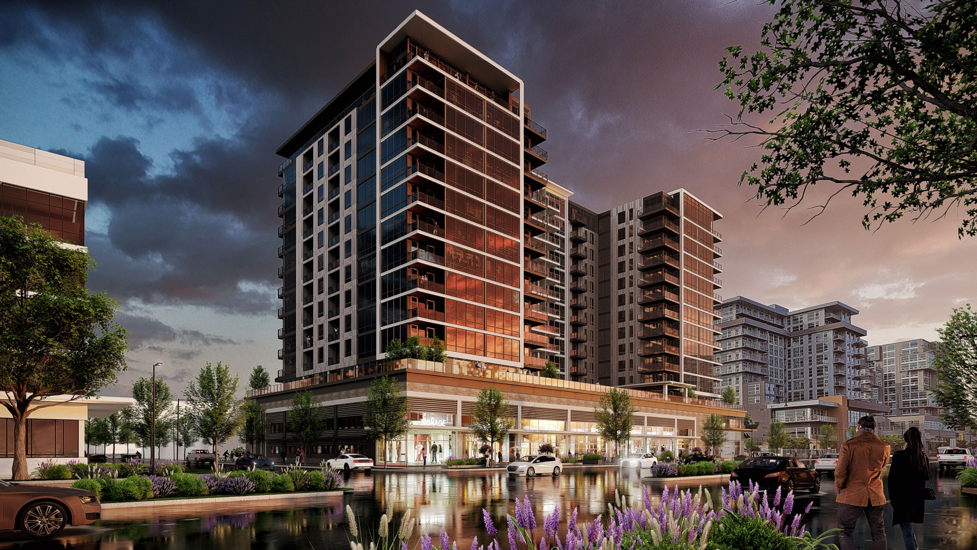About the project
702 EAST WASHINGTON
About the Project
This 14-story, mixed-use development is set to rise just east of Madison’s capitol square. Featuring 10,000+ sf of retail and restaurant space at street level, three stories of public and private parking, community space, luxury amenities and a mix of studio to three-bedroom units, the development will compliment the continuing redevelopment of the East Washington corridor.
LOCATION:
Madison, WI
PROGRAM:
10,000+ s.f. Commercial + Community Space
230+ Units
Third Floor Terrace + Pool
Rooftop Lounge + Terrace
Theatre
Sauna
Fitness + Yoga Studio
Pet Run
Kids Play Area
COMPLETION DATE:
On the boards

