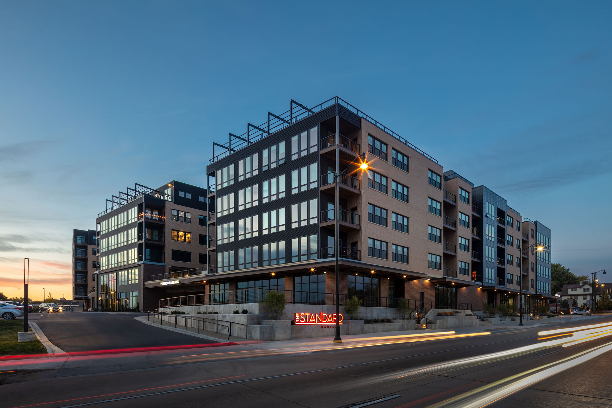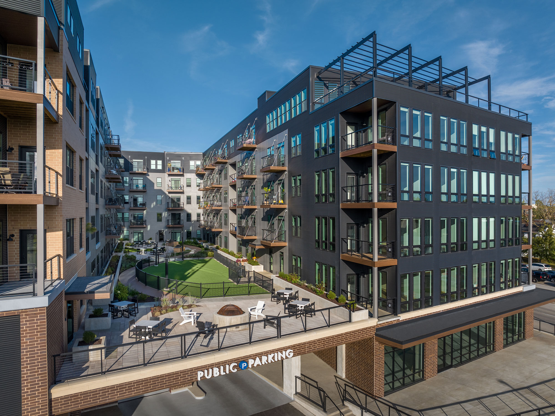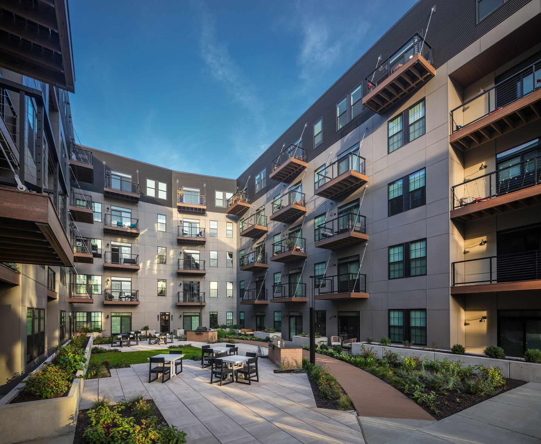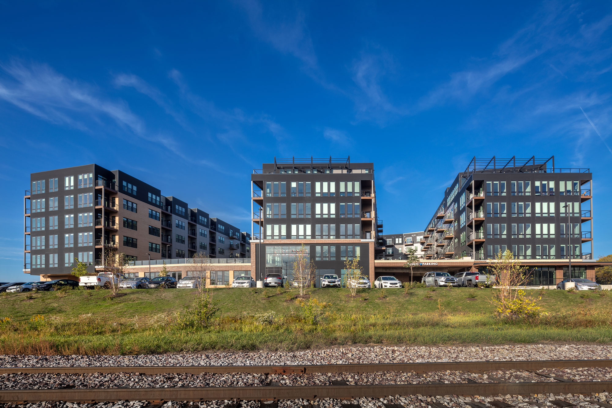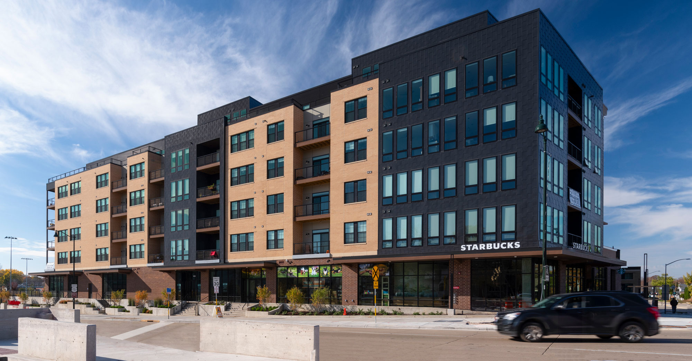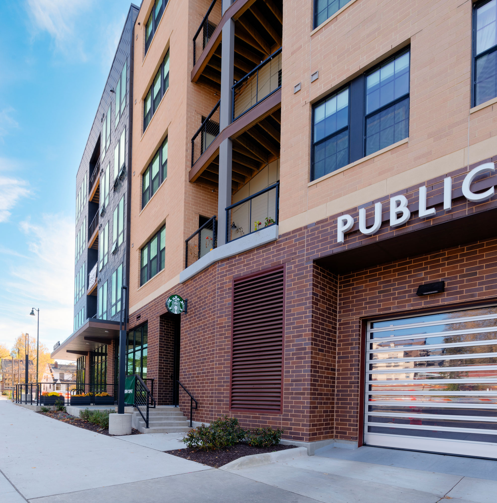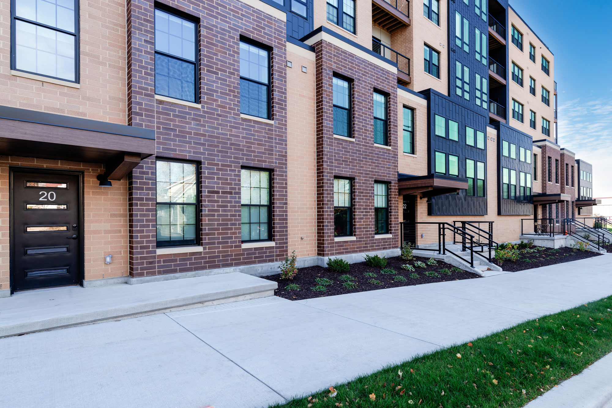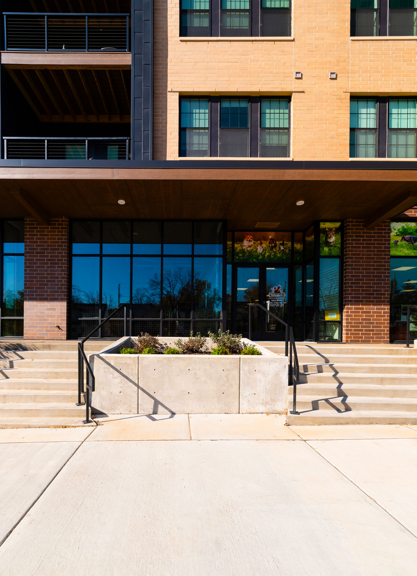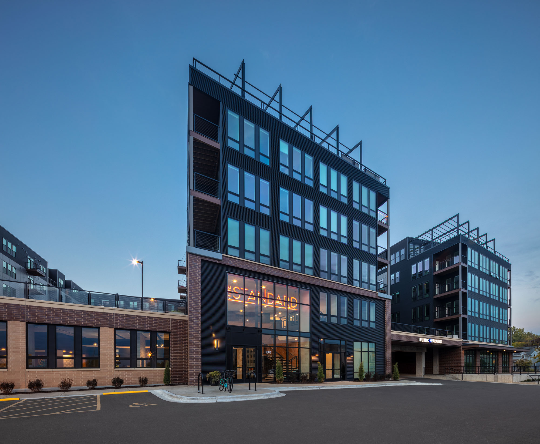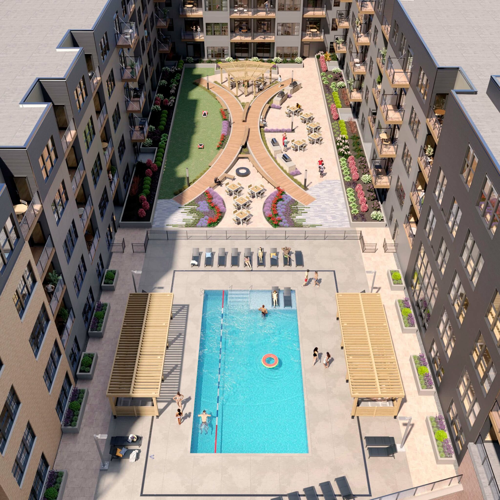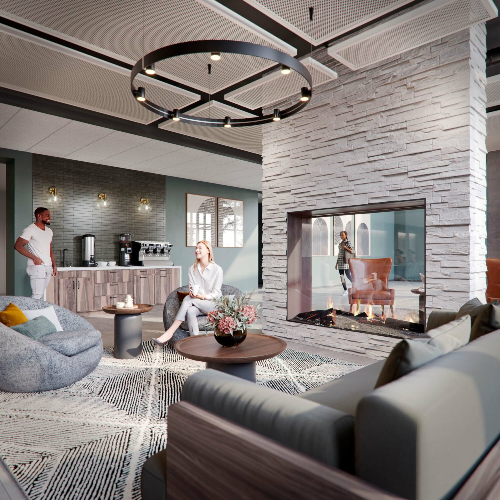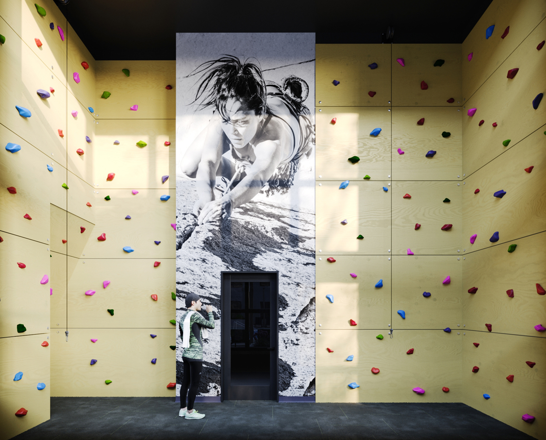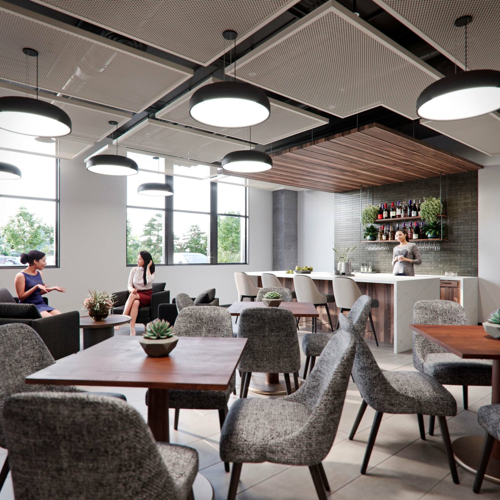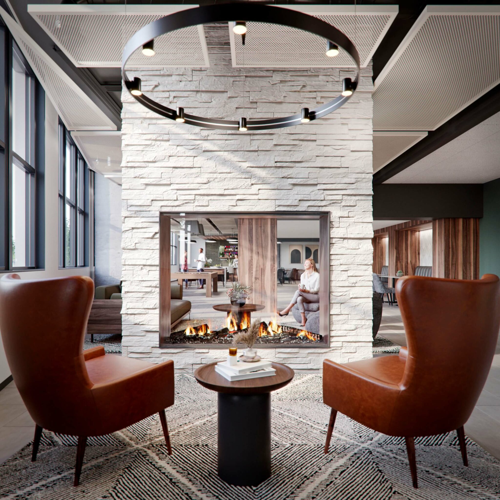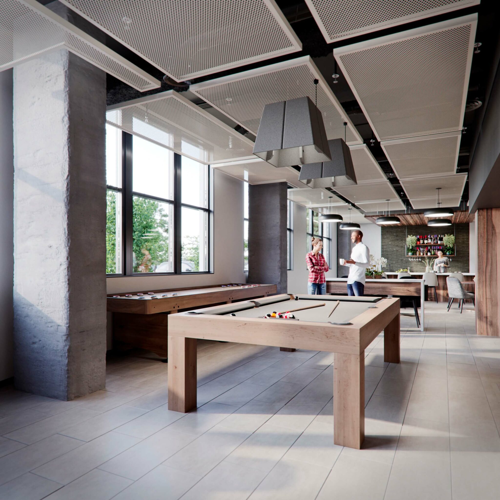About the project
The Standard – Madison
About the Project
Located at the corner of North First Street and East Washington Avenue on Madison’s eastside, this six-story development sits next to the highly-anticipated Madison Public Market. Its trident shape allows for a plethora of outdoor amenity spaces spanning two separate courtyards, as well as unique commercial space opportunities. The architectural materials palette features brick, black corrugated metal panel, and fiber cement panels.
LOCATION:
1858 E. Washington Ave.
Madison, Wis.
PROGRAM:
Six-story trident shaped building
Two stories of parking, including both underground and concealed parking
289 apartment units, including some walk-up townhomes on First Street
Resident amenities include:
- Two separate courtyards
- Sixth floor clubroom with outdoor deck
- Coworking space
- Climbing Wall
- Theatre room
- Fitness Center
- Expansive rooftop patio with grilling stations
- Pool
- Pet exercise area
13,000 total s.f. of commercial spaces
- Rooftop restaurant/bar space with outdoor patio
- Ground floor restaurant with outdoor patio
COMPLETION DATE:
Summer 2023

