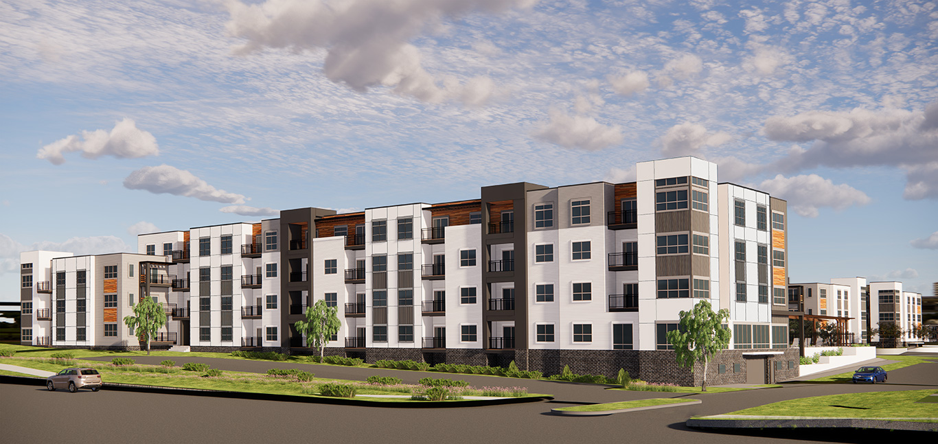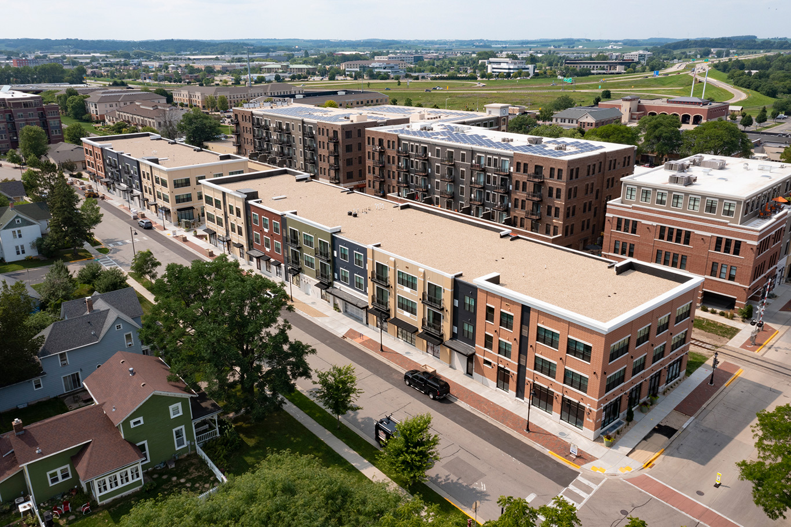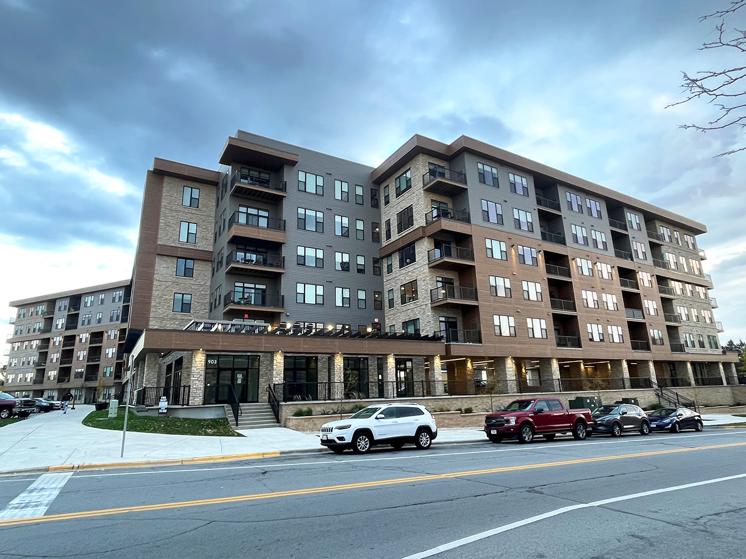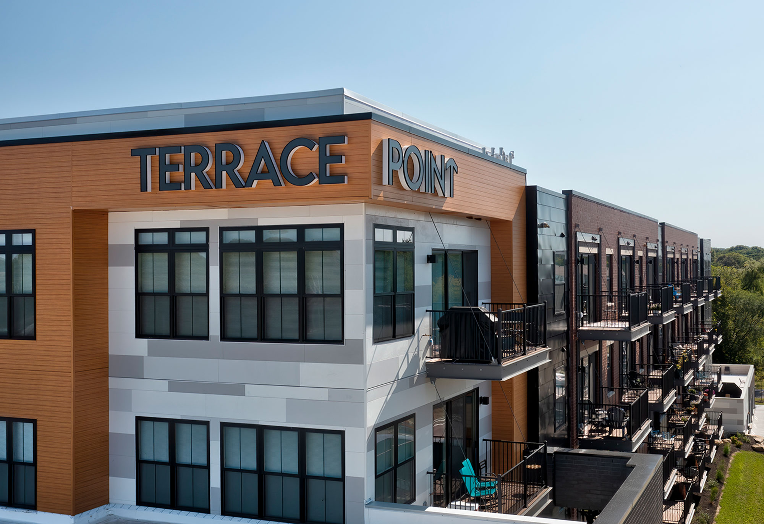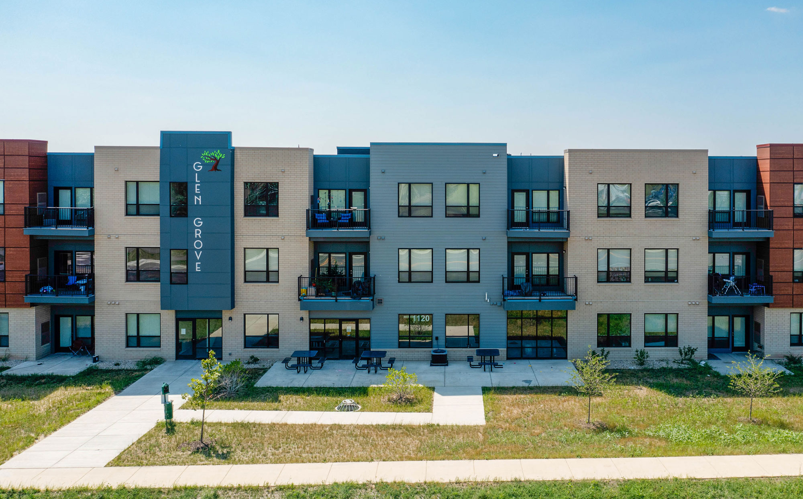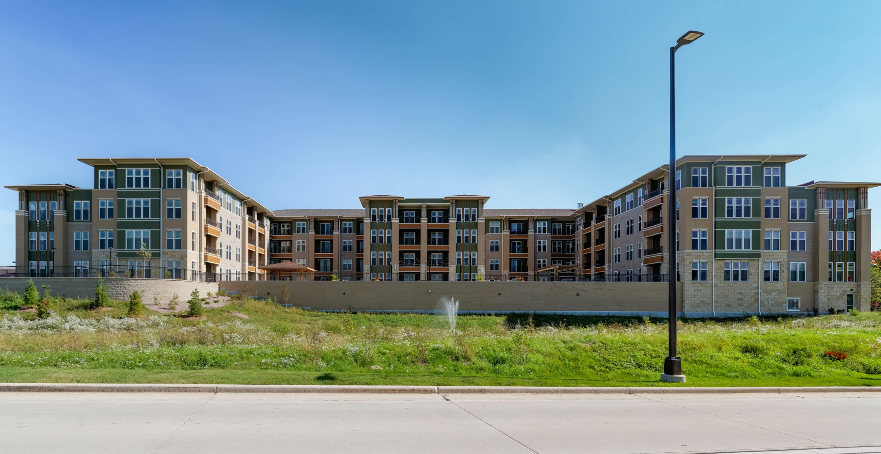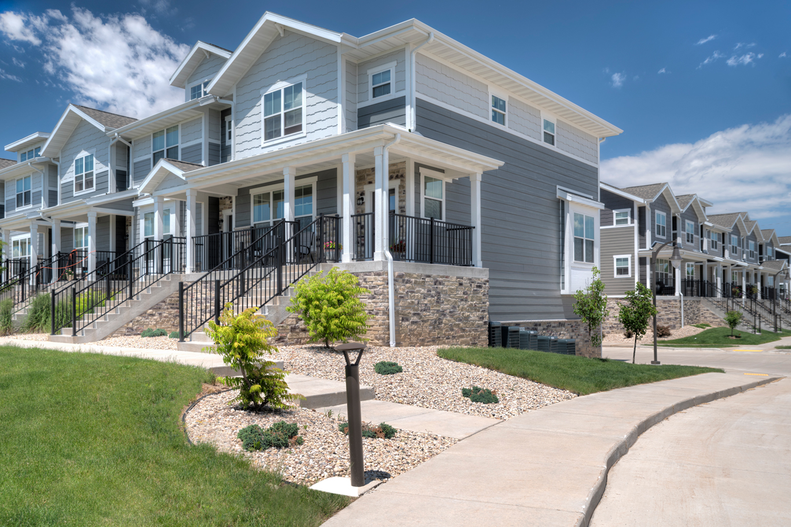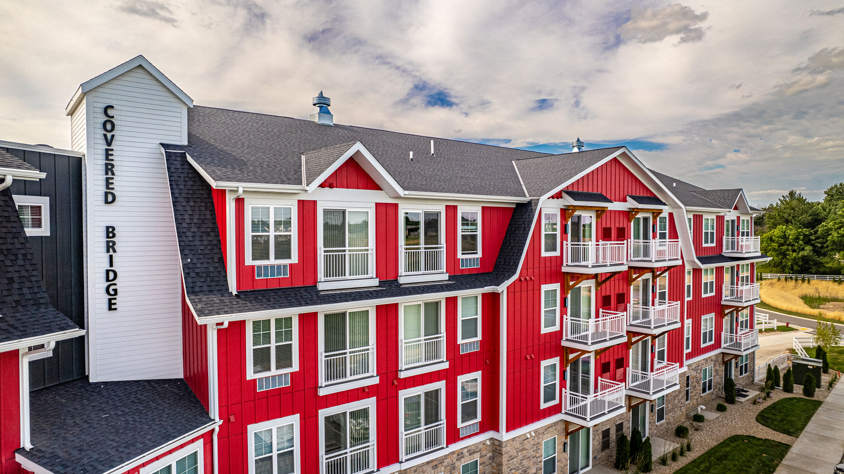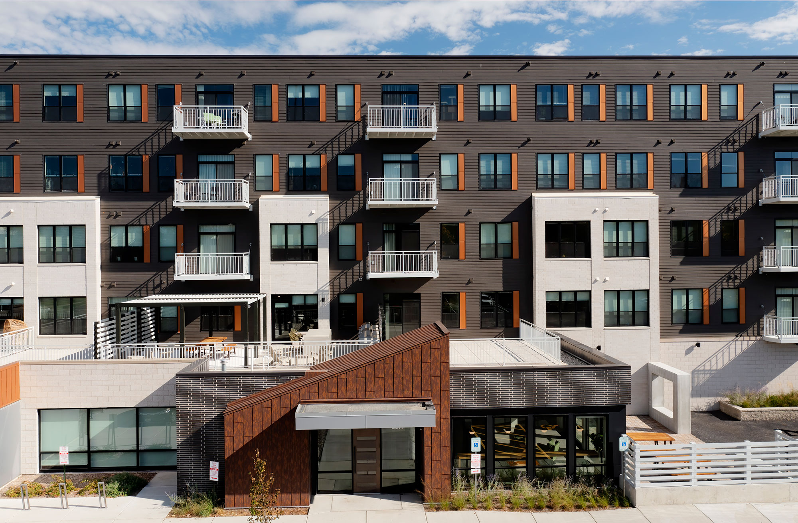Portfolio Category: Multifamily
Jul 20, 2021
THE FALLS About the Project LOCATION:Corner of Good Hope Rd. & Appleton Ave. Menomonee Falls, Wis. PROGRAM:Five buildings, including: - 7,000 s.f. brewpub with covered outdoor seating - 8,600 s.f. retail building offering up to three tenant spaces - Three multifamily buildings, offering 173 units COMPLETION DATE:In Progress << RETURN TO PORTFOLIO
Jun 24, 2021
MIDDLETON CENTER | PHASE 3 About the Project Middleton Center is a three-phase development in the heart of Middleton, Wis. Although JLA was not part of it's two initial phases, JLA did honor the greater development's design to complete the final two buildings. LOCATION:7600 Terrace Ave. Middleton, Wis. PROGRAM:Two buildings: - Three-story with 30 units [...]
Apr 20, 2021
GRAND PARK APARTMENTS About the Project As part of the greater Grandview Commons development, this mixed-use project optimizes connections to the surrounding commercial buildings that contain restaurants, shops, and various office spaces. An open-air plaza with a water feature invites tenants and the public alike to visit the commercial spaces. The commercial space offers a [...]
Apr 08, 2021
This Olin Avenue Mixed-Use development is located near the Alliant Energy Center in Madison, Wis. The 18-story building is projected to be the third tallest building in the city.
Jan 07, 2021
TERRACE POINT About the Project Located just across the street from The Highline senior living apartments, another JLA project, Terrace Point brings additional market-rate housing to the Fitchburg area. LOCATION:Fitchburg, Wis. PROGRAM:Four-story building over lower-level parking 157 units 4,900 s.f. retail Amenities include: - Fitness center - Yoga studio - Two-room clubroom - Roof deck [...]
Jan 05, 2021
GLEN GROVE About the Project In partnership with Movin' Out, a Wisconsin non-profit group, JLA designed this WHEDA-funded, affordable housing community. Focused on accomodating families, most of the units offer two- and three-bedroom floor plans. In addition, a total of 20% of the development's apartments will be reserved for households where a family member has [...]
Nov 17, 2020
PRADO READ MORE Apartments, retail building planned for south of Ikea in Oak Creek | BizTimes About the Project Located south of Ikea in Oak Creek, Prado is part of the Creekside Crossing Marketplace development. The four-story market-rate apartment building – with 142 units and underground parking – is part of a 22.6-acre mixed-use development [...]
Jun 18, 2020
Catalina Crossing is located just outside of Madison, in McFarland. It features Craftsman and Townhome-style buildings. Amenities include playground & outdoor patio.
May 11, 2020
Covered Bridge is a Multi-Family aparment complex located in Windsor, Wisconsin. It features Farmhouse-Style architecture & Clubhouse amenities.
May 04, 2020
5577 Odana Road is a Mixed-Use aparment building located on the West side of Madison. It features a Lounge area, Club room, Fitness room & Rooftop Patio.

