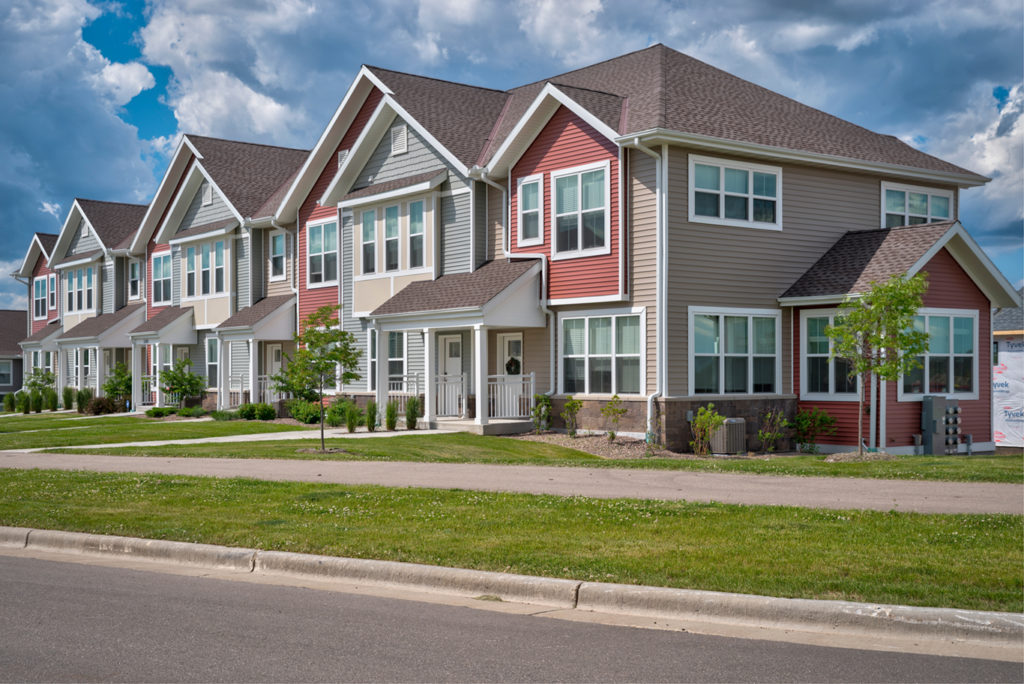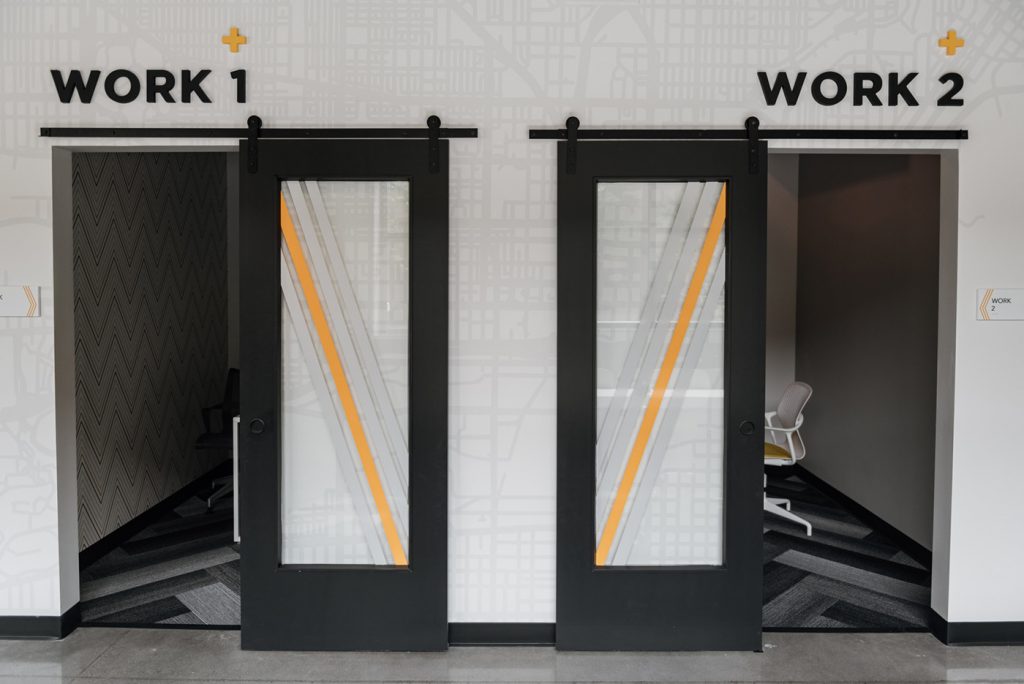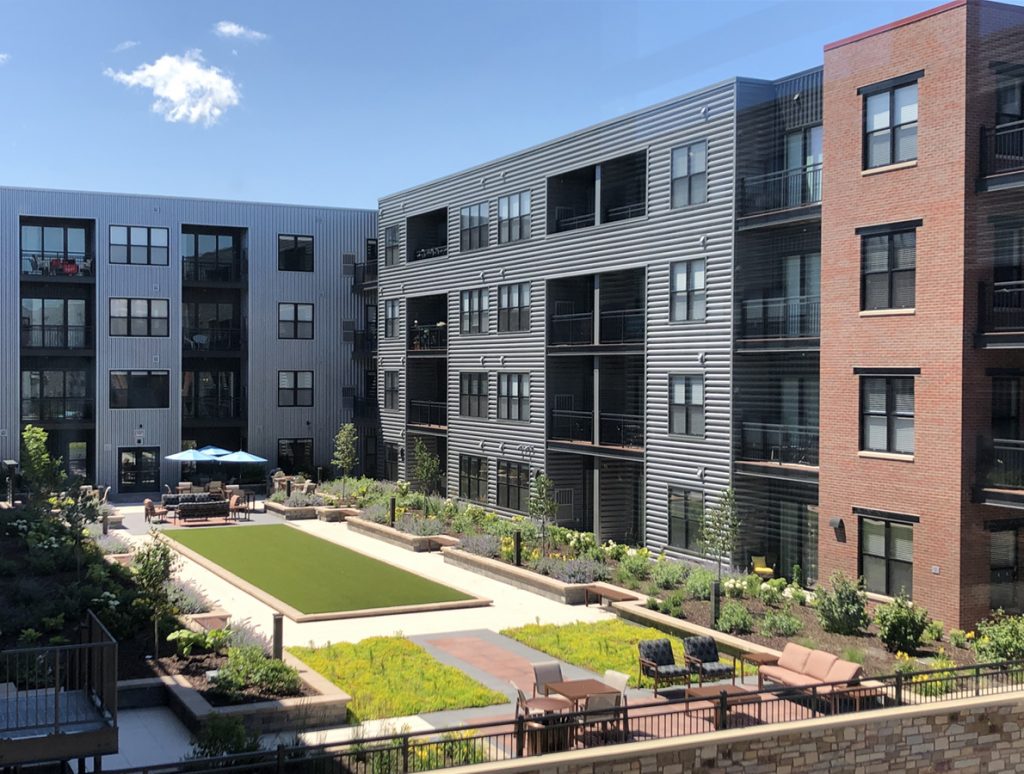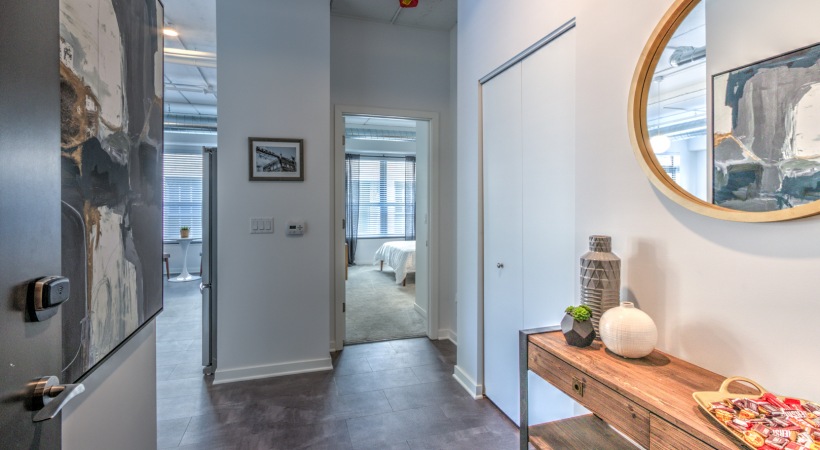Covid-Sensitive Design Considerations for Multi-family Developments
Covid-Sensitive Design Considerations for Multi-family Developments
Every pandemic throughout the world’s history has influenced how we design our homes. Today, Covid-19 is already affecting how potential tenants evaluate multi-family communities. With health and safety at the forefront of our day-to-day lives, multi-family developers are taking note.
Here are some of the top design considerations resulting from Covid-19 that are influencing multi-family design.
A variety of both high & low building densities – Increasingly, developers are seeing the value of offering more than one housing type in their communities. Projects like The Bevy (Brown Deer, Wis) and 1 Glenn Place (Fitchburg, Wis.) offer apartments, townhomes and/or stacked flats. Not only does this meet tenants at all stages of life – whether they have a growing family or are an empty nester – but it also lets potential tenants choose their level of privacy. Lower-density options like stacked flats and townhome provide private entrances and more separation compared to apartments that are inherently communal.

More low-density developments– In lower-density areas of the state, we are seeing developers look towards townhouses and stacked flats instead of multi-story apartments. Just east of Madison, our team is currently working on what’s been dubbed a “Covid-Sensitive development” by its developer. The development is all stacked flat buildings featuring private entrances and garages. Each unit will come equipped with its own designated workspace. A model unit will also serve as the leasing office. This will create an added layer of separation between the community and the public. The clubhouse will be a standalone building, which will inherently decrease daily occupancy levels.
Smaller, breakaway amenity spaces allow residents to better separate their work and home environments while maintaining safe social distancing. The trend of offering coworking spaces will continue but these areas may be sized smaller with both walls and doors providing full separation.

For example, small workrooms were incorporated at Vim + Vigor apartments in Milwaukee. Oftentimes, these private workspaces are typically available only by reservation to ensure proper sanitation between users. For community rooms and clubhouses, developers can accommodate social distancing protocols by providing separate, smaller rooms like a game room or a library space like the one designed for The Highline Senior Apartments.
Keyless entry into the building, amenities, and units – To eliminate as many touchpoints as possible for residents, keyless fob systems are becoming commonplace. A keyless fob system centralizes access control with one system without the need to keep track of a myriad of metal keys. With this centralized system, the leasing team can also audit the comings and goings of tenants when needed for safety or security reasons.
Coded package lockers that are accessible 24/7. With package deliveries at an all-time high, there’s a new emphasis on reducing physical contact for drop-offs & pick-ups. This offers an additional layer of separation for delivery personnel and residents.

Green Roofs & Community Gardening spaces – Besides just decorative landscaping, private outdoor spaces are starting to include planter boxes for gardening. Community gardening provides an activity to support an overall sense of well-being and decreases the need for tenants to visit grocery stores. For more urban environments, green roofs are becoming more commonplace. At Garver Point apartments in Madison, the green roof provides a visual connection to the adjacent green space and bike trail.
Plentiful and flexible outdoor amenity spaces – With many of us searching for ways to get outside more, amenity packages are reflecting more outdoor options. These include children’s playgrounds, dog parks, swimming pools with expansive sun decks, and multi-use open spaces. A simple ground-level stage platform can double as a place for summer concerts or outdoor fitness classes.
The use of more natural materials for interior finishes: Antimicrobial surfaces don’t necessarily look sterile and can be quite affordable. Copper, brass, and bronze have long been proven to destroy a wide range of bacteria and microorganisms within two hours of exposure. These metals also bring warmth into their spaces, whether it be through faucets or hardware. Choosing quartz for countertops is a smart choice not only for its durability (its stain and scratch resistant) but also because of its antimicrobial properties. We are also seeing a resurgence in wood paneling which is now available in various pattern designs. Bamboo, oak, and cork stop bacteria and microorganisms from growing.
UNIT DESIGN
Outdoor private spaces for all units – Balconies or patios are becoming a ‘must-have’ for many tenants so they have a fully private outdoor space. Additionally, daylighting brings vibrancy to the interior while also providing a healthy dose of vitamin D for residents. Designers take careful consideration to make sure these private outdoor spaces overlook a common green space, providing a connection between the two spaces.

A proper foyer area – Although a very traditional concept, a foyer area provides a safe spot for residents to take off their shoes and unload their packages before entering their main living space. This is best accompanied with a front-hall closet.
“Flex-space” areas in units – With workers and students alike now working remotely, developers are considering how to incorporate private workspaces into units. More den spaces that can be closed off with sliding glass doors are being integrated into floor plans. In smaller studio units, designers are incorporating windowless alcoves with built-in counters and shelving.
Touchless light and faucet fixtures as well as appliances further minimize the opportunity for contaminating shared surfaces. A local Milwaukee-area developer that JLA is partnering with has recently chosen to pivot and invest in all touchless bathroom fixtures, including toilets, urinals, and sinks, in anticipation of their demographic that will largely be family-focused. Although these fixtures are a larger upfront investment, they’ll withstand the test of time as touchless fixtures increasingly become the new normal. Most commonly, they are installed in high-traffic amenity spaces.

Contact our team today if you’re interested in learning more about Covid-Sensitive multi-family developments.
This article was written with contributions from:
Leah Teske, LEED® AP
Madison Office Director | Vice President
