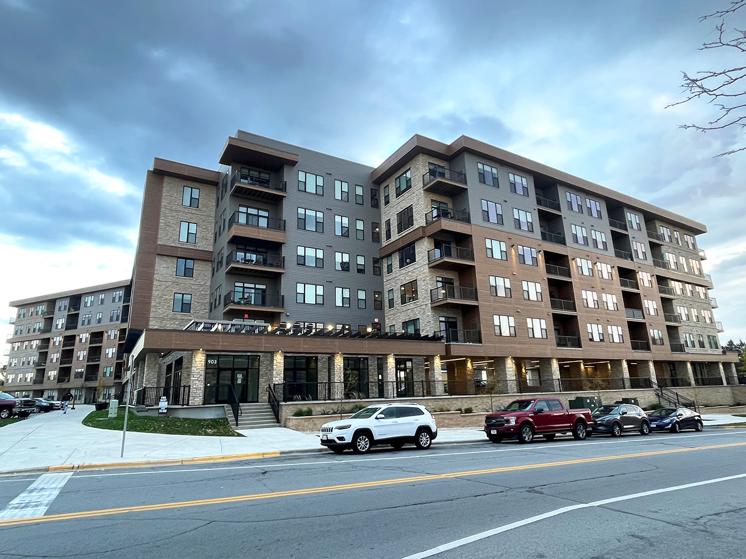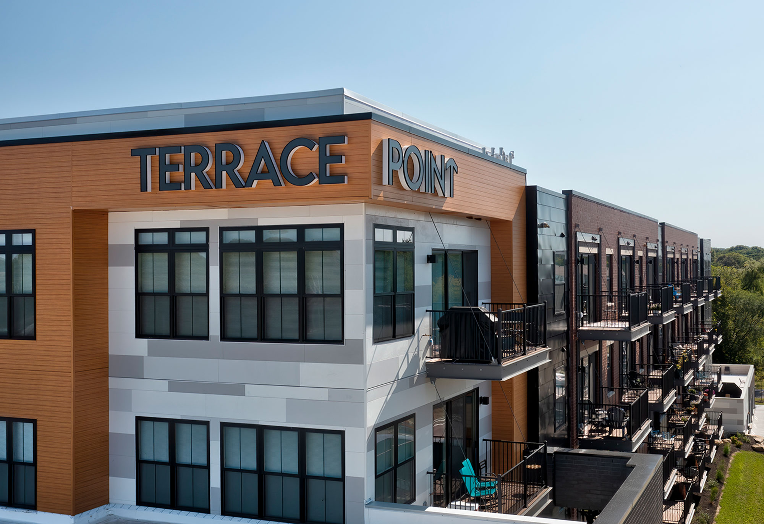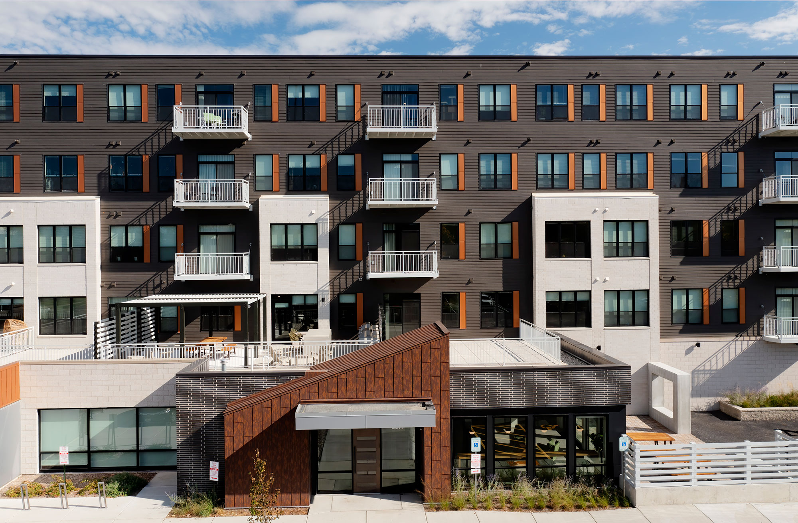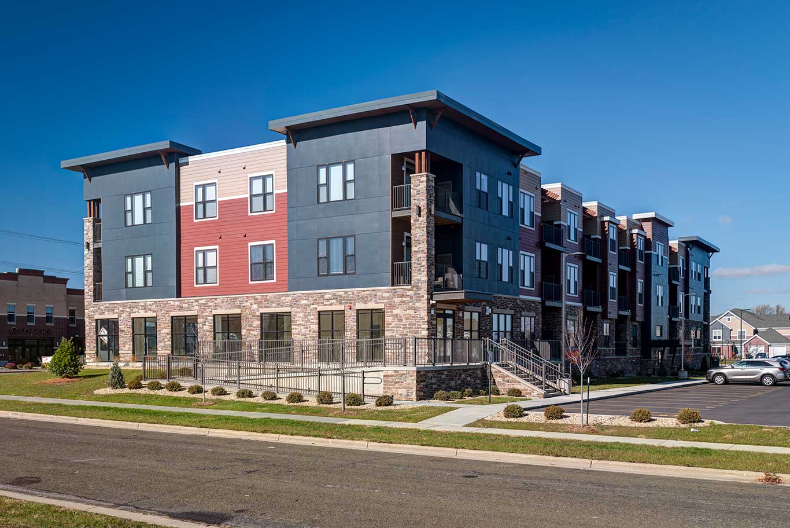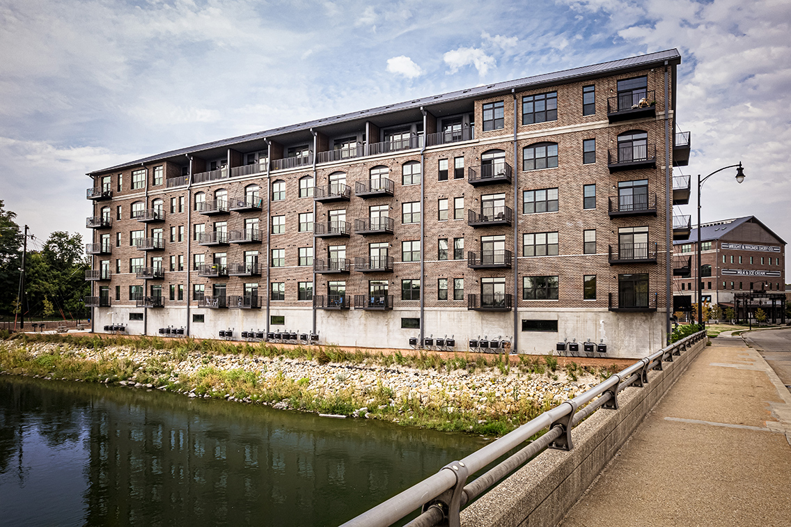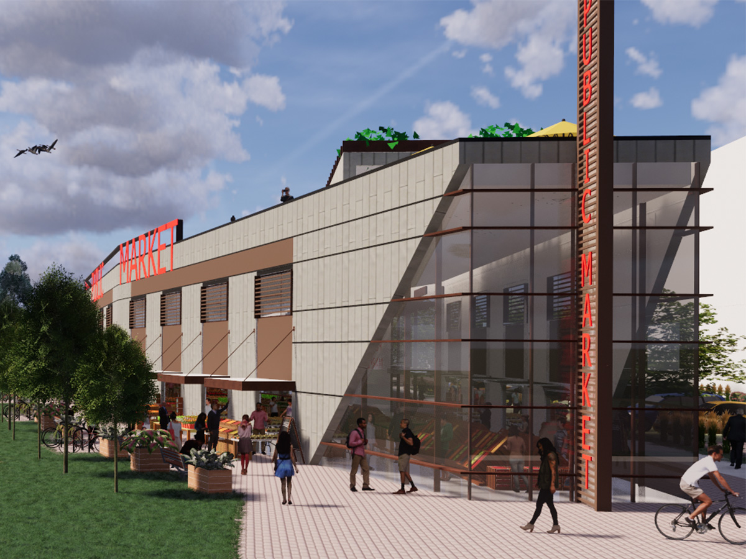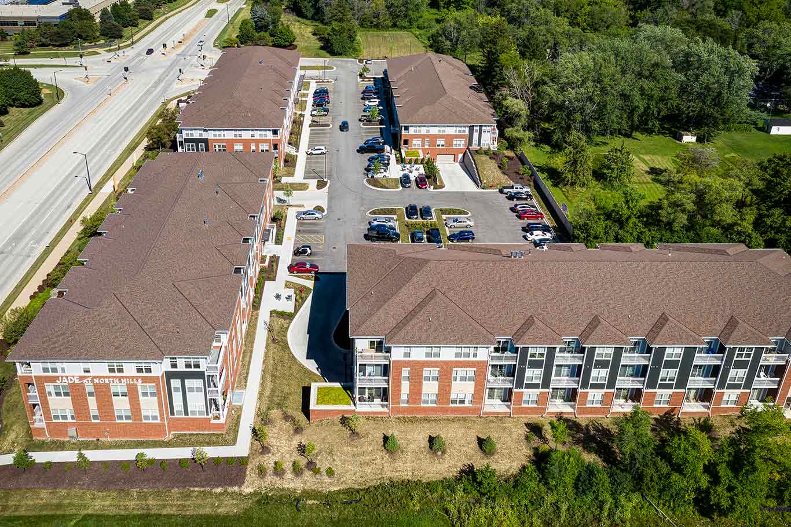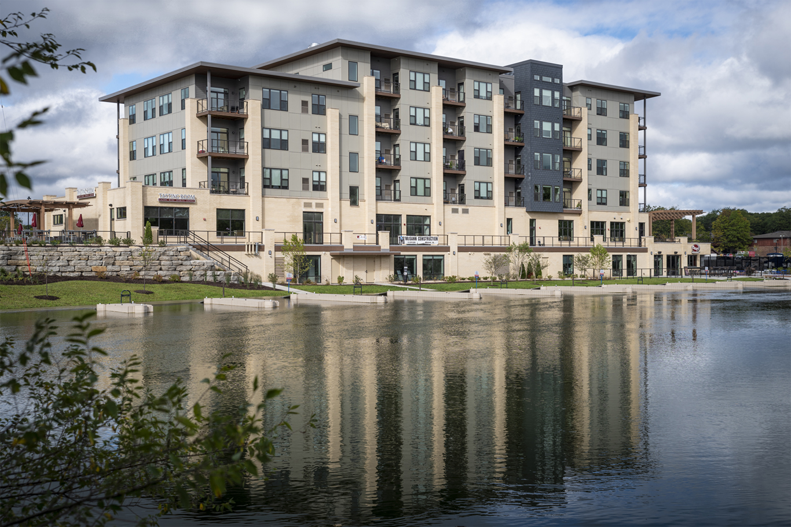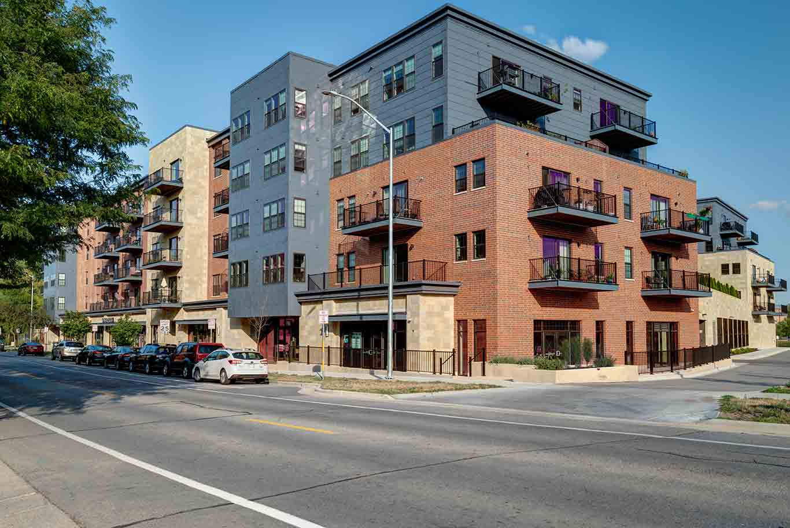Portfolio Category: Mixed-Use
This Olin Avenue Mixed-Use development is located near the Alliant Energy Center in Madison, Wis. The 18-story building is projected to be the third tallest building in the city.
5577 Odana Road is a Mixed-Use aparment building located on the West side of Madison. It features a Lounge area, Club room, Fitness room & Rooftop Patio.
Stoneridge Commons is a Mixed-Use building located outside of Madison in Sun Prairie. It features a Retail Area, Clubhouse & Underground Parking.
Wright & Wanger Lofts is an apartment building located in Beliot. It features loft-style studios, internal parking & an outdoor community roof area.
JLA Architects is involved in the initial planning stages of the Madison Public Market set to be located at the intersection of East Washington Avenue and North First Street.
Located in Menomonee Falls, Jade consists of four three-story buildings that include 4,000+ s.f. commercial space and a total of 139 apartment units.
“The Current” will be completed in Spring 2019 and will bring 96 market rate apartments, office space, retail, and food and beverage providers including a large two level restaurant with event space that opens onto the new public park.
161 apartment units. 11,900 total s.f. retail. Green amenities including green roof with communal gardens, outdoor fitness path. Other amenities: public bike maintenance & repair facilities, community room/business center, community dog run/dog park, professional quality fitness center.

